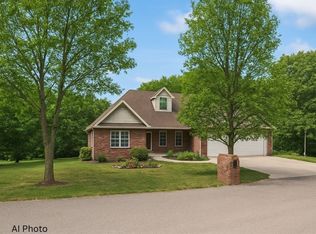Closed
Price Unknown
1878 Morningside Falls Boulevard, Blue Eye, MO 65611
3beds
3,400sqft
Single Family Residence
Built in 2008
0.5 Acres Lot
$375,000 Zestimate®
$--/sqft
$2,576 Estimated rent
Home value
$375,000
$349,000 - $401,000
$2,576/mo
Zestimate® history
Loading...
Owner options
Explore your selling options
What's special
Are you looking for the perfect home nestled in a quiet community at the end of a circle drive with room to roam. This home boasts the serene setting with a wooded backdrop, garden area and fresh landscape inviting you in for a lifetime of memories. The main level living is inspired with an open concept living/kitchen with hardwood floors and fireplace for cool night and a covered back deck for morning coffee. Formal dining is spacious for all your holiday feasts and main level laundry room is convenient off the kitchen for extra pantry space. The primary bedroom overlooks the backyard and garden area. Ensuite has soaker tub, double vanity, water closet, walk-in shower and walk-in closet. Downstairs find fresh paint and new carpet throughout with two bedrooms (One with an additional ensuite office/storage room), bath, family room with fireplace that steps out to a covered patio, in addition to an office with double doors. For the landscaper of the familyJo hn Deer Room completes the basement with outside access and shelving for all your tools. This home with oversized three-car garage is just minutes to Prayer Mountain Chapel, Lori's House, RV Park, Morningside Deli, Mexican Restaurant, Diner, Grace Street which is designed in Old-World European Style and Charm General Store, Peaceful Valley and just a short drive to the Lake and all things Branson.
Zillow last checked: 8 hours ago
Listing updated: December 02, 2025 at 07:52am
Listed by:
Gerrie Moore 417-337-1509,
Keller Williams Tri-Lakes
Bought with:
Justin Bay, 2020041848
Sterling Real Estate Group LLC
Source: SOMOMLS,MLS#: 60294814
Facts & features
Interior
Bedrooms & bathrooms
- Bedrooms: 3
- Bathrooms: 3
- Full bathrooms: 2
- 1/2 bathrooms: 1
Heating
- Central, Natural Gas
Cooling
- Central Air
Appliances
- Included: Dishwasher, Dryer, Free-Standing Electric Oven, Washer, Microwave, Refrigerator, Disposal
- Laundry: Main Level
Features
- Walk-in Shower, Walk-In Closet(s)
- Flooring: Carpet, Tile, Hardwood
- Basement: Finished,Full
- Attic: Partially Floored,Pull Down Stairs
- Has fireplace: Yes
- Fireplace features: Living Room, Electric
Interior area
- Total structure area: 3,400
- Total interior livable area: 3,400 sqft
- Finished area above ground: 1,700
- Finished area below ground: 1,700
Property
Parking
- Total spaces: 3
- Parking features: Driveway, Garage Faces Front, Garage Door Opener
- Attached garage spaces: 3
- Has uncovered spaces: Yes
Features
- Levels: One
- Stories: 1
- Exterior features: Rain Gutters
Lot
- Size: 0.50 Acres
Details
- Parcel number: 176.013000000001.012
Construction
Type & style
- Home type: SingleFamily
- Property subtype: Single Family Residence
Materials
- Vinyl Siding
- Foundation: Brick/Mortar, Poured Concrete
- Roof: Shingle
Condition
- Year built: 2008
Utilities & green energy
- Sewer: Septic Tank
- Water: Public
Green energy
- Energy efficient items: Thermostat
Community & neighborhood
Location
- Region: Blue Eye
- Subdivision: Morningside Development
HOA & financial
HOA
- HOA fee: $100 monthly
Other
Other facts
- Listing terms: Cash,VA Loan,USDA/RD,FHA,Conventional
- Road surface type: Asphalt
Price history
| Date | Event | Price |
|---|---|---|
| 12/2/2025 | Sold | -- |
Source: | ||
| 10/18/2025 | Pending sale | $389,000$114/sqft |
Source: | ||
| 8/27/2025 | Price change | $389,000-6.3%$114/sqft |
Source: | ||
| 6/19/2025 | Price change | $415,000-3.3%$122/sqft |
Source: | ||
| 5/17/2025 | Listed for sale | $429,000$126/sqft |
Source: | ||
Public tax history
| Year | Property taxes | Tax assessment |
|---|---|---|
| 2024 | $2,399 +0.2% | $53,030 |
| 2023 | $2,394 | $53,030 |
| 2022 | -- | $53,030 |
Find assessor info on the county website
Neighborhood: 65611
Nearby schools
GreatSchools rating
- 9/10Blue Eye Elementary SchoolGrades: PK-4Distance: 2 mi
- 5/10Blue Eye Middle SchoolGrades: 5-8Distance: 2 mi
- 8/10Blue Eye High SchoolGrades: 9-12Distance: 1.7 mi
Schools provided by the listing agent
- Elementary: Blue Eye
- Middle: Blue Eye
- High: Blue Eye
Source: SOMOMLS. This data may not be complete. We recommend contacting the local school district to confirm school assignments for this home.
