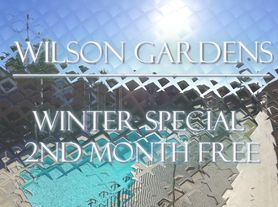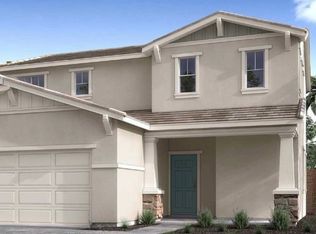Welcome to your brand-new home in the beautiful Atwell community a stunning new construction, never-lived-in residence nestled at the base of the San Bernardino Mountains, offering breathtaking views of the San Jacinto range. This thoughtfully designed two-story home spans 1,741 square feet and features 3 bedrooms, 2.5 bathrooms, and a 2-car garage. The inviting layout includes a dedicated dining area that flows seamlessly into the great room, creating a warm and open atmosphere perfect for everyday living. The spacious kitchen serves as the heart of the home, complete with a large island and pantry for ultimate convenience. Upstairs, you'll find all three bedrooms thoughtfully situated for privacy, along with a separate laundry room and guest bathroom. The primary suite offers a peaceful retreat with a dual sink vanity, shower, tub, and walk-in closet the perfect sanctuary to unwind after a long day. A convenient half bath is located downstairs for guests. Located within the vibrant Atwell master-planned community, residents enjoy access to exceptional amenities, including multiple recreation centers featuring pools, tot lots, and outdoor dining areas, a meandering trail system perfect for morning walks or evening strolls, a large amphitheater pavilion and open lawn play areas, as well as picnic and barbecue areas, sport courts, and family-friendly gathering spaces. Conveniently situated near the 10 and 60 freeways, this home offers easy access to golf courses, shopping centers, restaurants, and top-rated Beaumont schools, including Sundance Elementary, San Gorgonio Middle, and Beaumont High School. Experience the perfect blend of modern comfort, community living, and natural beauty in this brand-new home where suburban tranquility meets urban convenience.
House for rent
$3,200/mo
1878 Sequoia Pl, Banning, CA 92220
3beds
1,741sqft
Price may not include required fees and charges.
Singlefamily
Available now
No pets
Central air
In unit laundry
2 Attached garage spaces parking
Central
What's special
Sport courtsPicnic and barbecue areasOpen lawn play areasPeaceful retreatLarge islandInviting layoutModern comfort
- 5 days |
- -- |
- -- |
Travel times
Looking to buy when your lease ends?
Consider a first-time homebuyer savings account designed to grow your down payment with up to a 6% match & a competitive APY.
Facts & features
Interior
Bedrooms & bathrooms
- Bedrooms: 3
- Bathrooms: 3
- Full bathrooms: 2
- 1/2 bathrooms: 1
Heating
- Central
Cooling
- Central Air
Appliances
- Included: Dishwasher, Dryer, Microwave, Range, Refrigerator, Washer
- Laundry: In Unit, Upper Level
Features
- All Bedrooms Up, Open Floorplan, Quartz Counters, Walk In Closet, Walk-In Closet(s)
- Flooring: Carpet
Interior area
- Total interior livable area: 1,741 sqft
Property
Parking
- Total spaces: 2
- Parking features: Attached, Covered
- Has attached garage: Yes
- Details: Contact manager
Features
- Stories: 2
- Exterior features: Contact manager
- Has spa: Yes
- Spa features: Hottub Spa
- Has view: Yes
- View description: Contact manager
Construction
Type & style
- Home type: SingleFamily
- Property subtype: SingleFamily
Materials
- Roof: Tile
Condition
- Year built: 2025
Community & HOA
Community
- Features: Clubhouse, Fitness Center
HOA
- Amenities included: Fitness Center
Location
- Region: Banning
Financial & listing details
- Lease term: 12 Months
Price history
| Date | Event | Price |
|---|---|---|
| 10/29/2025 | Listed for rent | $3,200$2/sqft |
Source: CRMLS #IV25249326 | ||

