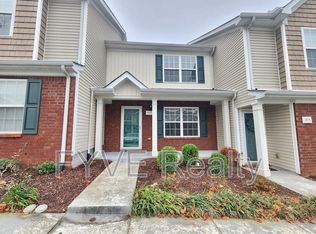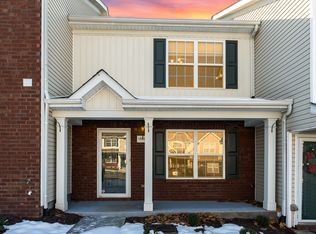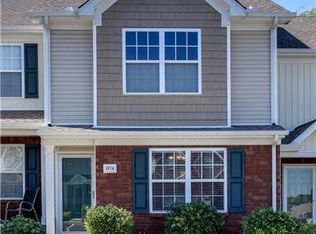Closed
$278,000
1878 Shaylin Loop, Antioch, TN 37013
2beds
1,348sqft
Townhouse, Residential, Condominium
Built in 2007
435.6 Square Feet Lot
$273,900 Zestimate®
$206/sqft
$1,745 Estimated rent
Home value
$273,900
$260,000 - $288,000
$1,745/mo
Zestimate® history
Loading...
Owner options
Explore your selling options
What's special
If you’ve been searching for a place that feels like home from the moment you walk in, this might be the one. Tucked into a convenient spot in South Nashville, this townhome has been lovingly updated so you can settle in without a long to-do list. Downstairs features LVP flooring, while upstairs feels fresh with brand-new carpet. The entire home has been freshly painted, giving it a clean, welcoming vibe. And with a new roof just 2 years old, you’ve got one less thing to worry about. The layout makes everyday living easy—open spaces for relaxing or entertaining, and each bedroom has its own full bathroom, which is great for privacy or guests. You’re just 5 minutes from Lennox Village, 10 minutes to Nippers Corner, and only 25 minutes from Downtown Nashville—close enough to the action, but tucked away when you want some peace and quiet. Whether this is your first home, your next step, or your fresh start, it’s ready when you are. Come take a look—you might just know it’s yours the moment you walk in.
Zillow last checked: 8 hours ago
Listing updated: May 21, 2025 at 06:25am
Listing Provided by:
Michael Bird 931-247-1150,
Real Broker,
Jessica Bird 615-635-3455,
Real Broker
Bought with:
Renee Rathburn, 290893
Benchmark Realty, LLC
Source: RealTracs MLS as distributed by MLS GRID,MLS#: 2807311
Facts & features
Interior
Bedrooms & bathrooms
- Bedrooms: 2
- Bathrooms: 3
- Full bathrooms: 2
- 1/2 bathrooms: 1
Bedroom 1
- Features: Full Bath
- Level: Full Bath
- Area: 195 Square Feet
- Dimensions: 15x13
Bedroom 2
- Features: Bath
- Level: Bath
- Area: 169 Square Feet
- Dimensions: 13x13
Dining room
- Area: 156 Square Feet
- Dimensions: 13x12
Kitchen
- Area: 143 Square Feet
- Dimensions: 13x11
Living room
- Area: 204 Square Feet
- Dimensions: 17x12
Heating
- Central, Electric
Cooling
- Ceiling Fan(s), Central Air
Appliances
- Included: Electric Oven, Electric Range, Dishwasher, Disposal, Microwave, Refrigerator
- Laundry: Electric Dryer Hookup, Washer Hookup
Features
- Flooring: Carpet, Vinyl
- Basement: Slab
- Has fireplace: No
- Common walls with other units/homes: 2+ Common Walls
Interior area
- Total structure area: 1,348
- Total interior livable area: 1,348 sqft
- Finished area above ground: 1,348
Property
Parking
- Parking features: Asphalt, Parking Lot
Features
- Levels: Two
- Stories: 2
Lot
- Size: 435.60 sqft
Details
- Parcel number: 173050A01200CO
- Special conditions: Standard
Construction
Type & style
- Home type: Townhouse
- Property subtype: Townhouse, Residential, Condominium
- Attached to another structure: Yes
Materials
- Brick, Vinyl Siding
- Roof: Asphalt
Condition
- New construction: No
- Year built: 2007
Utilities & green energy
- Sewer: Public Sewer
- Water: Public
- Utilities for property: Water Available
Community & neighborhood
Security
- Security features: Smoke Detector(s)
Location
- Region: Antioch
- Subdivision: Barnes Crossing
HOA & financial
HOA
- Has HOA: Yes
- HOA fee: $164 monthly
- Amenities included: Sidewalks
- Services included: Maintenance Structure, Maintenance Grounds, Insurance
Price history
| Date | Event | Price |
|---|---|---|
| 5/16/2025 | Sold | $278,000-0.7%$206/sqft |
Source: | ||
| 4/17/2025 | Contingent | $280,000$208/sqft |
Source: | ||
| 3/28/2025 | Listed for sale | $280,000+59.2%$208/sqft |
Source: | ||
| 10/27/2017 | Sold | $175,900+35.3%$130/sqft |
Source: Public Record | ||
| 3/5/2008 | Sold | $130,000$96/sqft |
Source: Public Record | ||
Public tax history
| Year | Property taxes | Tax assessment |
|---|---|---|
| 2024 | $1,756 | $53,975 |
| 2023 | $1,756 | $53,975 |
| 2022 | $1,756 -1% | $53,975 |
Find assessor info on the county website
Neighborhood: Barnes Crossing
Nearby schools
GreatSchools rating
- 5/10William Henry Oliver Middle SchoolGrades: 5-8Distance: 1 mi
- 4/10John Overton Comp High SchoolGrades: 9-12Distance: 4.8 mi
- 8/10May Werthan Shayne Elementary SchoolGrades: PK-4Distance: 1 mi
Schools provided by the listing agent
- Elementary: May Werthan Shayne Elementary School
- Middle: William Henry Oliver Middle
- High: John Overton Comp High School
Source: RealTracs MLS as distributed by MLS GRID. This data may not be complete. We recommend contacting the local school district to confirm school assignments for this home.
Get a cash offer in 3 minutes
Find out how much your home could sell for in as little as 3 minutes with a no-obligation cash offer.
Estimated market value
$273,900
Get a cash offer in 3 minutes
Find out how much your home could sell for in as little as 3 minutes with a no-obligation cash offer.
Estimated market value
$273,900


