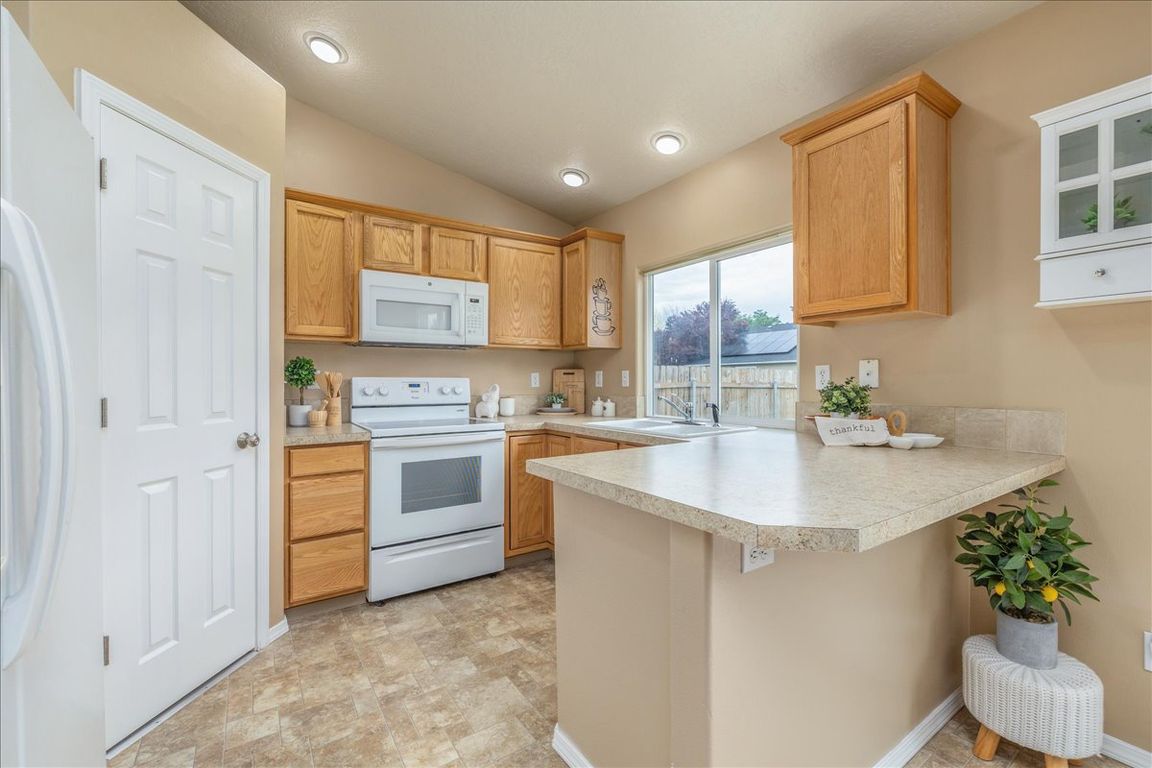
PendingPrice cut: $10K (7/8)
$360,000
3beds
3baths
1,400sqft
1878 W Owyhee Ave, Nampa, ID 83651
3beds
3baths
1,400sqft
Single family residence
Built in 2005
6,098 sqft
2 Attached garage spaces
$257 price/sqft
$209 annually HOA fee
What's special
Open concept livingFull automatic sprinklersLots of natural lightMain level bonus roomSpacious backyardFully fenced yardCovered front porch
Welcome Home to this Well Kept Home in a Prime Location that is Move-In Ready! This beautiful home offers open concept living with large vaulted ceilings and lots of natural light. It features a main level bonus room, perfect as an additional large Family Room or even as a main level ...
- 69 days
- on Zillow |
- 78 |
- 1 |
Source: IMLS,MLS#: 98950816
Travel times
Kitchen
Living Room
Dining Room
Zillow last checked: 7 hours ago
Listing updated: August 19, 2025 at 03:28pm
Listed by:
Angela Mae Schlagel 208-713-2755,
Homes of Idaho
Source: IMLS,MLS#: 98950816
Facts & features
Interior
Bedrooms & bathrooms
- Bedrooms: 3
- Bathrooms: 3
Primary bedroom
- Level: Upper
- Area: 132
- Dimensions: 12 x 11
Bedroom 2
- Level: Upper
- Area: 100
- Dimensions: 10 x 10
Bedroom 3
- Level: Upper
- Area: 100
- Dimensions: 10 x 10
Kitchen
- Level: Main
- Area: 110
- Dimensions: 11 x 10
Living room
- Level: Main
- Area: 210
- Dimensions: 15 x 14
Heating
- Forced Air, Natural Gas
Cooling
- Central Air
Appliances
- Included: Gas Water Heater, Dishwasher, Disposal, Microwave, Oven/Range Freestanding, Refrigerator, Washer, Dryer
Features
- Bath-Master, Rec/Bonus, Walk-In Closet(s), Breakfast Bar, Pantry, Laminate Counters, Number of Baths Upper Level: 2, Bonus Room Size: 19x12, Bonus Room Level: Main
- Flooring: Carpet, Vinyl Sheet
- Has basement: No
- Has fireplace: No
Interior area
- Total structure area: 1,400
- Total interior livable area: 1,400 sqft
- Finished area above ground: 1,400
- Finished area below ground: 0
Video & virtual tour
Property
Parking
- Total spaces: 2
- Parking features: Attached, Driveway
- Attached garage spaces: 2
- Has uncovered spaces: Yes
- Details: Garage: 20x19
Features
- Levels: Two
- Exterior features: Dog Run
- Fencing: Full,Wood
Lot
- Size: 6,098.4 Square Feet
- Dimensions: 100 x 61
- Features: Standard Lot 6000-9999 SF, Garden, Sidewalks, Chickens, Auto Sprinkler System, Full Sprinkler System, Irrigation Sprinkler System
Details
- Parcel number: R3203714700
- Zoning: RS6
Construction
Type & style
- Home type: SingleFamily
- Property subtype: Single Family Residence
Materials
- Frame, Stone, Vinyl Siding
- Foundation: Crawl Space
- Roof: Architectural Style
Condition
- Year built: 2005
Utilities & green energy
- Water: Public
- Utilities for property: Sewer Connected, Broadband Internet
Community & HOA
Community
- Subdivision: Stillwater
HOA
- Has HOA: Yes
- HOA fee: $209 annually
Location
- Region: Nampa
Financial & listing details
- Price per square foot: $257/sqft
- Tax assessed value: $326,600
- Annual tax amount: $1,248
- Date on market: 6/12/2025
- Listing terms: Cash,Conventional,FHA,VA Loan
- Ownership: Fee Simple,Fractional Ownership: No