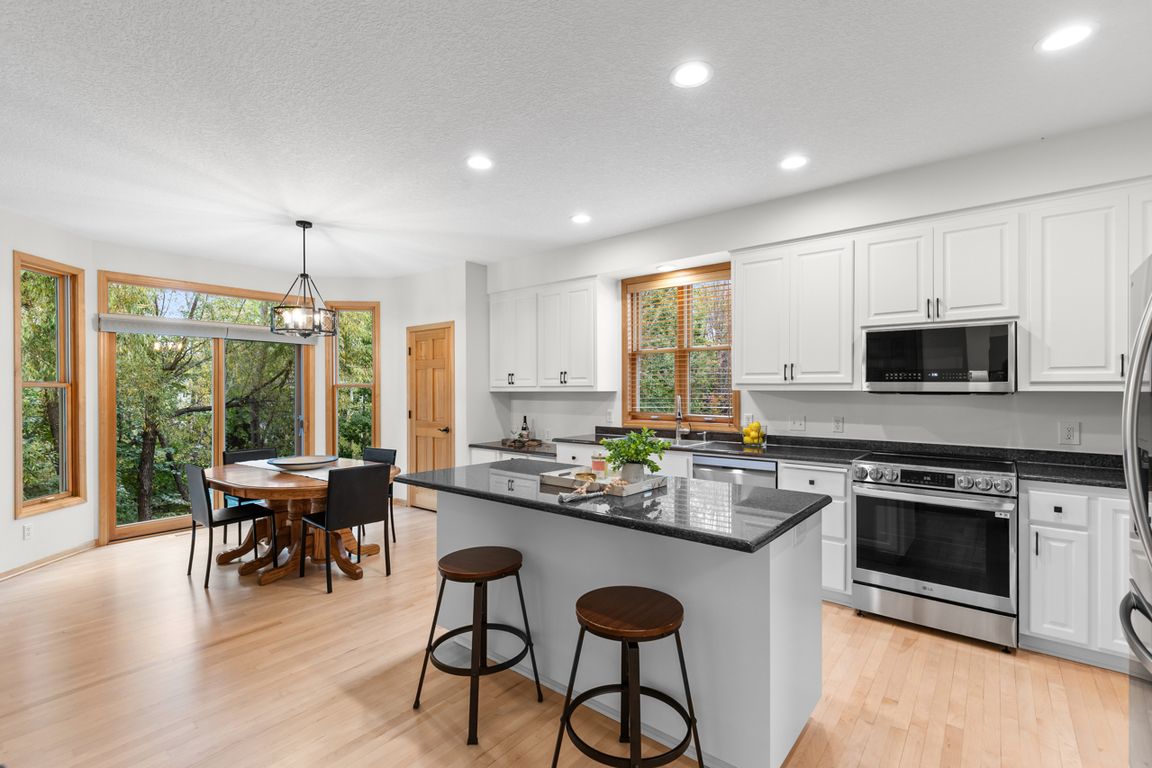Open: Sat 11am-1pm

Active
$899,900
5beds
4,716sqft
18780 Pathfinder Dr, Eden Prairie, MN 55347
5beds
4,716sqft
Single family residence
Built in 2001
0.41 Acres
3 Attached garage spaces
$191 price/sqft
$775 annually HOA fee
What's special
Beautiful hardwood floorsPrivate backyardNew poly flooringSoaring ceilingsOpen floor planNatural lightExpansive windows
Impeccably updated and lovingly maintained, this stunning 2-story home sits on a spacious 0.41-acre corner lot in the highly sought-after Settlers Ridge neighborhood. Open floor plan filled with natural light, soaring ceilings, and beautiful hardwood floors now extended into the formal dining room and main floor office. Updates GALORE on this ...
- 1 day |
- 608 |
- 24 |
Source: NorthstarMLS as distributed by MLS GRID,MLS#: 6799703
Travel times
Kitchen
Dining Room
Family Room
Primary Bedroom
Primary Bathroom
Living Room
Zillow last checked: 7 hours ago
Listing updated: October 09, 2025 at 02:38pm
Listed by:
Ryan M Platzke 952-942-7777,
Coldwell Banker Realty,
Laura Olivier 952-290-3766
Source: NorthstarMLS as distributed by MLS GRID,MLS#: 6799703
Facts & features
Interior
Bedrooms & bathrooms
- Bedrooms: 5
- Bathrooms: 4
- Full bathrooms: 2
- 3/4 bathrooms: 1
- 1/2 bathrooms: 1
Rooms
- Room types: Living Room, Kitchen, Informal Dining Room, Family Room, Dining Room, Office, Laundry, Bedroom 1, Bedroom 2, Bedroom 3, Bedroom 4, Sitting Room, Bedroom 5, Recreation Room, Exercise Room
Bedroom 1
- Level: Upper
- Area: 210 Square Feet
- Dimensions: 15x14
Bedroom 2
- Level: Upper
- Area: 144 Square Feet
- Dimensions: 12x12
Bedroom 3
- Level: Upper
- Area: 143 Square Feet
- Dimensions: 13x11
Bedroom 4
- Level: Upper
- Area: 144 Square Feet
- Dimensions: 12x12
Bedroom 5
- Level: Lower
- Area: 187 Square Feet
- Dimensions: 17x11
Dining room
- Level: Main
- Area: 132 Square Feet
- Dimensions: 12x11
Exercise room
- Level: Lower
- Area: 99 Square Feet
- Dimensions: 11x9
Family room
- Level: Main
- Area: 352 Square Feet
- Dimensions: 22x16
Family room
- Level: Lower
- Area: 234 Square Feet
- Dimensions: 18x13
Informal dining room
- Level: Main
- Area: 168 Square Feet
- Dimensions: 14x12
Kitchen
- Level: Main
- Area: 168 Square Feet
- Dimensions: 14x12
Laundry
- Level: Main
- Area: 77 Square Feet
- Dimensions: 11x7
Living room
- Level: Main
- Area: 132 Square Feet
- Dimensions: 12x11
Office
- Level: Main
- Area: 132 Square Feet
- Dimensions: 12x11
Office
- Level: Lower
- Area: 255 Square Feet
- Dimensions: 17x15
Recreation room
- Level: Lower
- Area: 320 Square Feet
- Dimensions: 20x16
Sitting room
- Level: Upper
- Area: 192 Square Feet
- Dimensions: 16x12
Heating
- Forced Air, Fireplace(s)
Cooling
- Central Air
Appliances
- Included: Air-To-Air Exchanger, Chandelier, Dishwasher, Disposal, Dryer, Exhaust Fan, Microwave, Range, Refrigerator, Wall Oven, Washer, Water Softener Owned
Features
- Basement: Daylight,Drain Tiled,Finished,Full,Storage Space,Sump Pump,Walk-Out Access
- Number of fireplaces: 1
- Fireplace features: Family Room, Gas, Stone
Interior area
- Total structure area: 4,716
- Total interior livable area: 4,716 sqft
- Finished area above ground: 3,131
- Finished area below ground: 1,420
Video & virtual tour
Property
Parking
- Total spaces: 3
- Parking features: Attached, Asphalt, Garage, Garage Door Opener
- Attached garage spaces: 3
- Has uncovered spaces: Yes
- Details: Garage Dimensions (31x22), Garage Door Height (7), Garage Door Width (16)
Accessibility
- Accessibility features: None
Features
- Levels: Two
- Stories: 2
- Patio & porch: Patio
- Has private pool: Yes
- Pool features: Outdoor Pool, Shared
Lot
- Size: 0.41 Acres
- Dimensions: 173 x 115 x 164 x 98
- Features: Corner Lot, Many Trees
Details
- Foundation area: 1585
- Parcel number: 3011622310033
- Zoning description: Residential-Single Family
Construction
Type & style
- Home type: SingleFamily
- Property subtype: Single Family Residence
Materials
- Brick/Stone, Wood Siding
- Roof: Age 8 Years or Less,Asphalt
Condition
- Age of Property: 24
- New construction: No
- Year built: 2001
Utilities & green energy
- Gas: Natural Gas
- Sewer: City Sewer/Connected
- Water: City Water/Connected
Community & HOA
Community
- Subdivision: Settlers Ridge
HOA
- Has HOA: Yes
- Amenities included: Other
- Services included: Other, Professional Mgmt, Shared Amenities
- HOA fee: $775 annually
- HOA name: RowCal
- HOA phone: 651-504-0795
Location
- Region: Eden Prairie
Financial & listing details
- Price per square foot: $191/sqft
- Tax assessed value: $722,700
- Annual tax amount: $9,080
- Date on market: 10/8/2025
- Road surface type: Paved