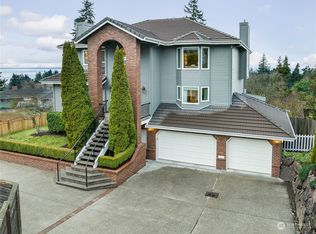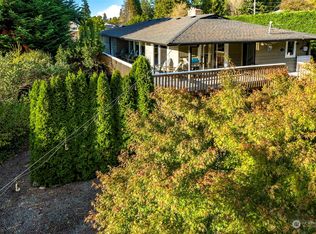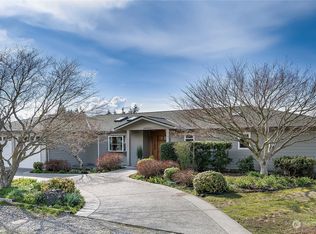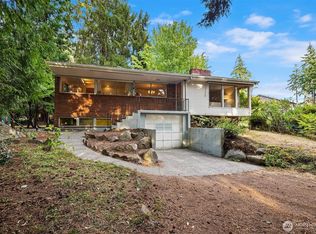Sold
Listed by:
Ryan Patrick,
RE/MAX Northwest,
Annie Han,
RE/MAX Northwest
Bought with: COMPASS
$2,430,000
18780 Ridgefield Road NW, Shoreline, WA 98177
4beds
3,304sqft
Single Family Residence
Built in 1949
0.45 Acres Lot
$2,416,900 Zestimate®
$735/sqft
$4,684 Estimated rent
Home value
$2,416,900
$2.22M - $2.61M
$4,684/mo
Zestimate® history
Loading...
Owner options
Explore your selling options
What's special
Stunning better-than-new Innis Arden daylight rambler with panoramic Puget Sound & Olympic Mountain views! Thoughtfully updated with 4 beds, 3 spa-like baths, new heat pump/A/C, full home generator, Tesla charger, gas service, dry sauna, invisible dog fence, and new gutters. Chef’s kitchen boasts Wolf appliances, steam oven, 72” Sub-Zero fridge, custom walnut counters, new cabinets, and NanaWall doors opening to a 370 SF composite deck for seamless indoor-outdoor living. Luxe new primary suite features soaking tub, heated floors, smart bidet, floating vanities & walk-in shower. Euro tilt-turn windows, new electrical panel & sub-panel, new gas water heater, refinished hardwoods & secret room. Minutes from downtown Seattle, shops, restaurants
Zillow last checked: 8 hours ago
Listing updated: September 08, 2025 at 04:05am
Listed by:
Ryan Patrick,
RE/MAX Northwest,
Annie Han,
RE/MAX Northwest
Bought with:
Coleton Alexander Pantley, 23020211
COMPASS
Sean McConnell, 129326
COMPASS
Source: NWMLS,MLS#: 2396045
Facts & features
Interior
Bedrooms & bathrooms
- Bedrooms: 4
- Bathrooms: 3
- Full bathrooms: 3
- Main level bathrooms: 2
- Main level bedrooms: 2
Primary bedroom
- Level: Main
Bedroom
- Level: Lower
Bedroom
- Level: Lower
Bedroom
- Level: Main
Bathroom full
- Level: Lower
Bathroom full
- Level: Main
Bathroom full
- Level: Main
Other
- Level: Lower
Bonus room
- Level: Lower
Dining room
- Level: Main
Entry hall
- Level: Main
Great room
- Level: Main
Kitchen with eating space
- Level: Main
Living room
- Level: Main
Utility room
- Level: Lower
Heating
- Fireplace, Forced Air, Heat Pump, Electric, Natural Gas, Oil
Cooling
- Central Air, Forced Air, Heat Pump
Appliances
- Included: Dishwasher(s), Disposal, Dryer(s), Microwave(s), Refrigerator(s), Stove(s)/Range(s), Washer(s), Garbage Disposal, Water Heater: Gas
Features
- Bath Off Primary, Sauna, Walk-In Pantry
- Flooring: Ceramic Tile, Engineered Hardwood, Hardwood
- Doors: French Doors
- Windows: Double Pane/Storm Window
- Basement: Daylight,Finished
- Number of fireplaces: 3
- Fireplace features: Electric, Wood Burning, Lower Level: 1, Main Level: 2, Fireplace
Interior area
- Total structure area: 3,304
- Total interior livable area: 3,304 sqft
Property
Parking
- Total spaces: 2
- Parking features: Driveway, Attached Garage
- Attached garage spaces: 2
Features
- Levels: One
- Stories: 1
- Entry location: Main
- Patio & porch: Bath Off Primary, Double Pane/Storm Window, Fireplace, French Doors, Sauna, Walk-In Closet(s), Walk-In Pantry, Water Heater, Wired for Generator
- Has view: Yes
- View description: Mountain(s), Sound, Territorial
- Has water view: Yes
- Water view: Sound
Lot
- Size: 0.45 Acres
- Dimensions: 171' x 132'
- Features: Paved, Secluded, Cable TV, Deck, Electric Car Charging, Gas Available, High Speed Internet, Outbuildings, Patio, Shop
- Topography: Level,Partial Slope,Sloped,Terraces
- Residential vegetation: Garden Space
Details
- Parcel number: 3585300430
- Zoning: R4
- Special conditions: Standard
- Other equipment: Wired for Generator
Construction
Type & style
- Home type: SingleFamily
- Property subtype: Single Family Residence
Materials
- Brick
- Foundation: Poured Concrete
Condition
- Year built: 1949
Utilities & green energy
- Electric: Company: Seattle City Light
- Sewer: Sewer Connected, Company: City of Shoreline
- Water: Public, Company: City of Seattle
- Utilities for property: Comcast, Xfinity/Centurylink/Ziply
Community & neighborhood
Community
- Community features: CCRs, Clubhouse, Park, Playground
Location
- Region: Shoreline
- Subdivision: Innis Arden
HOA & financial
HOA
- HOA fee: $980 annually
Other
Other facts
- Listing terms: Cash Out,Conventional,FHA,VA Loan
- Cumulative days on market: 35 days
Price history
| Date | Event | Price |
|---|---|---|
| 8/8/2025 | Sold | $2,430,000-2.8%$735/sqft |
Source: | ||
| 7/31/2025 | Pending sale | $2,500,000$757/sqft |
Source: | ||
| 6/26/2025 | Listed for sale | $2,500,000+44.5%$757/sqft |
Source: | ||
| 6/28/2021 | Sold | $1,730,000+8.5%$524/sqft |
Source: | ||
| 5/25/2021 | Pending sale | $1,595,000$483/sqft |
Source: | ||
Public tax history
| Year | Property taxes | Tax assessment |
|---|---|---|
| 2024 | $20,435 +6.6% | $1,940,000 +15.1% |
| 2023 | $19,177 +0.8% | $1,685,000 -11.1% |
| 2022 | $19,033 +15.8% | $1,895,000 +28.5% |
Find assessor info on the county website
Neighborhood: Innis Arden
Nearby schools
GreatSchools rating
- 8/10Highland Terrace Elementary SchoolGrades: K-5Distance: 1.5 mi
- 7/10Albert Einstein Middle SchoolGrades: 6-8Distance: 0.4 mi
- 9/10Shorewood High SchoolGrades: 9-12Distance: 1.3 mi
Schools provided by the listing agent
- Elementary: Highland Terrace Ele
- Middle: Albert Einstein Mid
- High: Shorewood High
Source: NWMLS. This data may not be complete. We recommend contacting the local school district to confirm school assignments for this home.
Get a cash offer in 3 minutes
Find out how much your home could sell for in as little as 3 minutes with a no-obligation cash offer.
Estimated market value$2,416,900
Get a cash offer in 3 minutes
Find out how much your home could sell for in as little as 3 minutes with a no-obligation cash offer.
Estimated market value
$2,416,900



