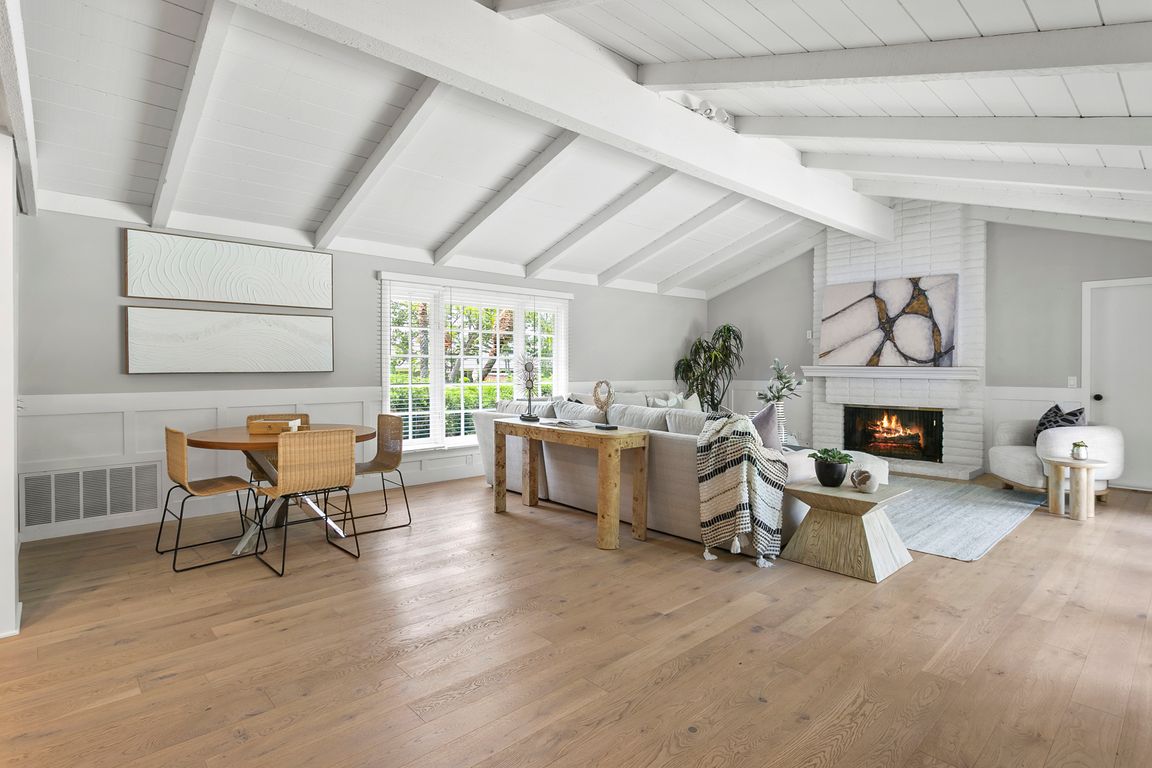Open: Sun 1pm-3pm

For sale
$2,869,888
4beds
3,969sqft
18781 Peppertree Dr, Villa Park, CA 92861
4beds
3,969sqft
Single family residence
Built in 1972
0.44 Acres
3 Attached garage spaces
$723 price/sqft
What's special
Sparkling poolStone finished fireplaceCustom finished fireplacePrivate balconySpacious backyardRiver rock hardscapeMoveable butcher island
Your luxury dream has arrived with this sprawling Villa Park estate. Tucked away in the private rolling hills of Villa Park, this home has the perfect blend of traditional feel and modern utility. Situated on an expansive half-acre lot and featuring river rock hardscape, lush landscaping, and a circular driveway, the ...
- 139 days |
- 1,860 |
- 94 |
Source: CRMLS,MLS#: PW25160752 Originating MLS: California Regional MLS
Originating MLS: California Regional MLS
Travel times
Family Room
Kitchen
Primary Bedroom
Zillow last checked: 8 hours ago
Listing updated: 17 hours ago
Listing Provided by:
Stephen Thomas DRE #01341809 offers@thomasrealestategroup.com,
Thomas Real Estate Group,
Nicholas Thomas DRE #01410183,
Thomas Real Estate Group
Source: CRMLS,MLS#: PW25160752 Originating MLS: California Regional MLS
Originating MLS: California Regional MLS
Facts & features
Interior
Bedrooms & bathrooms
- Bedrooms: 4
- Bathrooms: 3
- Full bathrooms: 2
- 1/2 bathrooms: 1
- Main level bathrooms: 3
- Main level bedrooms: 4
Rooms
- Room types: Bedroom, Entry/Foyer, Family Room, Kitchen, Laundry, Living Room, Primary Bathroom, Primary Bedroom, Other, Pantry, Dining Room
Primary bedroom
- Features: Main Level Primary
Bedroom
- Features: All Bedrooms Down
Bedroom
- Features: Bedroom on Main Level
Bathroom
- Features: Bathtub, Closet, Dual Sinks, Quartz Counters, Remodeled, Soaking Tub, Separate Shower, Upgraded, Vanity, Walk-In Shower
Kitchen
- Features: Quartz Counters, Remodeled, Updated Kitchen, Walk-In Pantry
Heating
- Central, Forced Air
Cooling
- Central Air, Dual
Appliances
- Included: Built-In Range, Dishwasher, Gas Oven, Gas Range, Microwave, Range Hood, Water Heater
- Laundry: Inside, Laundry Room
Features
- Beamed Ceilings, Breakfast Area, Ceiling Fan(s), Cathedral Ceiling(s), Separate/Formal Dining Room, Eat-in Kitchen, High Ceilings, Open Floorplan, Pantry, Paneling/Wainscoting, Quartz Counters, Recessed Lighting, Storage, Bar, All Bedrooms Down, Bedroom on Main Level, Main Level Primary, Primary Suite, Walk-In Pantry, Walk-In Closet(s)
- Flooring: Wood
- Doors: French Doors
- Windows: Blinds, French/Mullioned
- Has fireplace: Yes
- Fireplace features: Bonus Room, Family Room, Gas, Living Room, Primary Bedroom
- Common walls with other units/homes: No Common Walls
Interior area
- Total interior livable area: 3,969 sqft
Video & virtual tour
Property
Parking
- Total spaces: 3
- Parking features: Concrete, Door-Multi, Direct Access, Driveway, Garage Faces Front, Garage
- Attached garage spaces: 3
Features
- Levels: One
- Stories: 1
- Entry location: 1
- Patio & porch: Concrete
- Has private pool: Yes
- Pool features: Gunite, In Ground, Private
- Has spa: Yes
- Spa features: Gunite, In Ground, Private
- Has view: Yes
- View description: None
Lot
- Size: 0.44 Acres
- Features: 2-5 Units/Acre
Details
- Additional structures: Storage, Workshop
- Parcel number: 37243116
- Special conditions: Standard
Construction
Type & style
- Home type: SingleFamily
- Architectural style: Craftsman,Traditional
- Property subtype: Single Family Residence
Materials
- Foundation: Slab
- Roof: Concrete,Flat Tile,Tile
Condition
- Updated/Remodeled
- New construction: No
- Year built: 1972
Utilities & green energy
- Sewer: Public Sewer, Sewer Tap Paid
- Water: Public
Community & HOA
Community
- Features: Biking, Foothills, Hiking, Suburban
- Security: Smoke Detector(s)
- Subdivision: Other
Location
- Region: Villa Park
Financial & listing details
- Price per square foot: $723/sqft
- Tax assessed value: $1,521,565
- Date on market: 7/17/2025
- Cumulative days on market: 140 days
- Listing terms: Conventional
- Road surface type: Paved