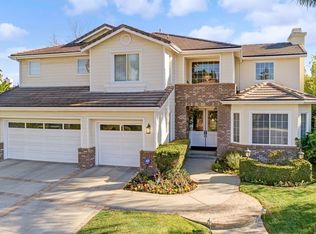Welcome to this impeccably upgraded home that boasts warmth, modern charm, luxurious kitchen-bath, and exceptional style! Located in prestigious 24 hour guard gated Ridgegate community of Porter Ranch, this beauty boasts 5 bedrooms and 6 and half baths with close to 4,500 sqft of well thought out living space. The dual master en-suite bathrooms were masterfully remodeled in 2019 with no expense spared and is a MUST SEE. Long driveway leads to a 3 door garage and double door entry welcomes you to a grand 2 story foyer with custom inlaid parquet flooring connecting to a spiral staircase. Stunning Crystal Chandelier, Marble Floors, Custom Drapes & Window Treatment, Crown Molding and Baseboards, Step Down Living Room with Custom Marble Fireplace, Recently Remodeled Kitchen features Real Wood Designer Custom Cabinetry, Top of the Line Thermador built in Refrigerator, Thermador Double Oven, and Thermador Stove with Auto Elevating Suction Hood. Elegant eat-in kitchen and the French Doors from the family room look out to a private and spacious entertainer's backyard. Picturesque gazebo is perfect for a morning tea, lush grounds, mature palm trees, water fountain, and two additional seating arrangements make it the perfect paradise at home. Within the award winning and sought-after Nobel Charter Middle School and Granada High School, and Beckford Elementary. This exceptional property is perfect for anyone who is seeking tranquility, security, and space.
This property is off market, which means it's not currently listed for sale or rent on Zillow. This may be different from what's available on other websites or public sources.
