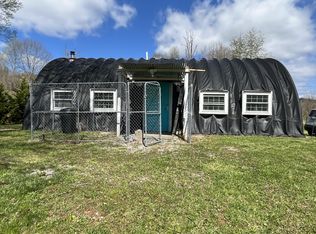Sold for $66,000
$66,000
1879 Ford Branch Rd, Duffield, VA 24244
2beds
1,024sqft
Single Family Residence, Residential
Built in 2016
10,454.4 Square Feet Lot
$67,800 Zestimate®
$64/sqft
$1,608 Estimated rent
Home value
$67,800
Estimated sales range
Not available
$1,608/mo
Zestimate® history
Loading...
Owner options
Explore your selling options
What's special
Nestled on 0.24 acres, is this unique property situated in Duffield, VA which is just a short distance to Natural Tunnel State Park, and other opportiunities nearby for hiking, biking, fishing along the Clinch River. Also, it is within 20 miles to the famous Devil's Bathtub hiking trail. The property features two cozy ''cabins'', perfect for a weekend retreat, vacation home, or potential income. Both are said to have been site built, have metal roofs, shared porch, gas hot water heaters and a common walk-way between them. Cabin One, as designated by main listing photo, on the right, is a charming 24ft x 12ft structure, which includes an open concept space for sleeping, eating, and relaxing. See photo for room arrangement. Cabin one does have a full bath, closet space, small refrigerator, sink, window AC unit, and a small loft area. Outside, attached to ''Cabin one'' is a private shower. Cabin Two, with its spacious 36ft x 16ft open concept layout, boasts a full kitchen equipped with a gas cooking stove, refrigerator, and coffee bar, plenty of space for a sofa, desk area, and dining area. Heaters are available for winter and AC units to cool off. It has a private bedroom with a closet and a full bath. Also, a ladder is available to access the loft, another area for sleeping accommodations. TV and internet available. BONUS: majority of items and furniture stay with the cabins! No permanent heat source! This property has a shared well, shared septic and a right of way with the adjacent parcel, along with a maintenance agreement for all. Note that the property is being sold ''as is,'' and any visit requires the presence of a realtor as it is not visible from Ford Branch Rd. Serious inquiries only to schedule a viewing or obtain further details. All information contained herein is reliable, but not guaranteed. A buyer/s is to verify and research any information contained herein. Aerial map on county records is not correct, see survey
Zillow last checked: 8 hours ago
Listing updated: December 10, 2024 at 08:17am
Listed by:
Amanda Green 276-690-5465,
Century 21 Legacy Fort Henry
Bought with:
Amanda Green, 0225234502/343523
Century 21 Legacy Fort Henry
Source: TVRMLS,MLS#: 9969035
Facts & features
Interior
Bedrooms & bathrooms
- Bedrooms: 2
- Bathrooms: 2
- Full bathrooms: 2
Heating
- Space Heater
Cooling
- Window Unit(s)
Appliances
- Included: Gas Range, Microwave, Refrigerator
Features
- Eat-in Kitchen, Kitchen/Dining Combo, Open Floorplan
- Flooring: Vinyl
Interior area
- Total structure area: 1,024
- Total interior livable area: 1,024 sqft
- Finished area below ground: 0
Property
Parking
- Parking features: Driveway
- Has uncovered spaces: Yes
Features
- Levels: One
- Stories: 1
- Patio & porch: Covered, Front Porch
Lot
- Size: 10,454 sqft
- Dimensions: 176 x 73
- Topography: Level, Sloped
Details
- Parcel number: 98 2 83
- Zoning: Residential
Construction
Type & style
- Home type: SingleFamily
- Architectural style: See Remarks
- Property subtype: Single Family Residence, Residential
Materials
- Wood Siding
- Foundation: Pillar/Post/Pier
- Roof: Metal
Condition
- Above Average
- New construction: No
- Year built: 2016
Utilities & green energy
- Sewer: Septic Tank, See Remarks
- Water: At Road, Public, Shared Well
- Utilities for property: Electricity Connected
Community & neighborhood
Location
- Region: Duffield
- Subdivision: Not In Subdivision
Other
Other facts
- Listing terms: Cash,Conventional
Price history
| Date | Event | Price |
|---|---|---|
| 12/10/2024 | Sold | $66,000-5.7%$64/sqft |
Source: TVRMLS #9969035 Report a problem | ||
| 10/25/2024 | Pending sale | $70,000$68/sqft |
Source: TVRMLS #9969035 Report a problem | ||
| 10/2/2024 | Listed for sale | $70,000-6.7%$68/sqft |
Source: TVRMLS #9969035 Report a problem | ||
| 9/22/2024 | Listing removed | $75,000$73/sqft |
Source: TVRMLS #9969035 Report a problem | ||
| 8/9/2024 | Price change | $75,000-11.8%$73/sqft |
Source: TVRMLS #9969035 Report a problem | ||
Public tax history
| Year | Property taxes | Tax assessment |
|---|---|---|
| 2024 | $603 +11085.7% | $78,300 +11085.7% |
| 2023 | $5 | $700 |
| 2022 | $5 +34.7% | $700 +40% |
Find assessor info on the county website
Neighborhood: 24244
Nearby schools
GreatSchools rating
- 8/10Duffield-Pattonsville Primary SchoolGrades: PK-4Distance: 2.7 mi
- 7/10Rye Cove Intermediate SchoolGrades: 5-7Distance: 7.7 mi
- 5/10Rye Cove High SchoolGrades: 8-12Distance: 7.8 mi
Schools provided by the listing agent
- Elementary: Duffield
- Middle: Rye Cove
- High: Rye Cove
Source: TVRMLS. This data may not be complete. We recommend contacting the local school district to confirm school assignments for this home.
Get pre-qualified for a loan
At Zillow Home Loans, we can pre-qualify you in as little as 5 minutes with no impact to your credit score.An equal housing lender. NMLS #10287.
