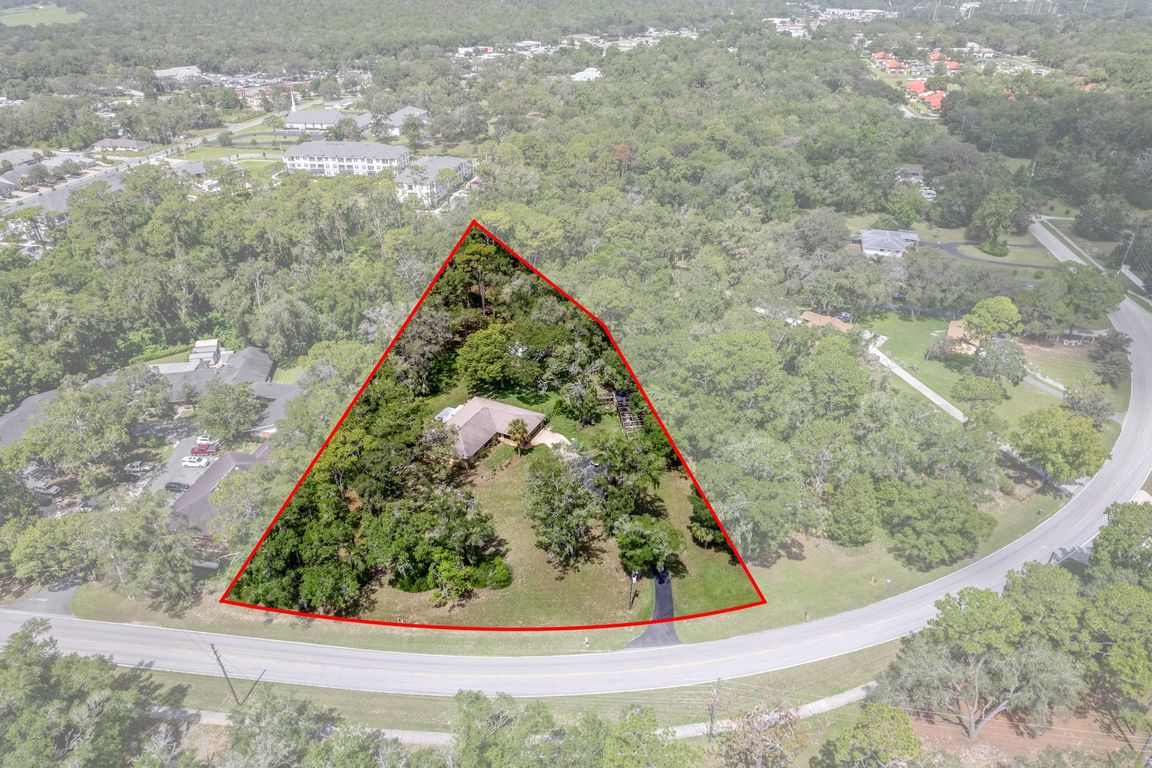
For salePrice cut: $10K (8/22)
$449,000
3beds
2,454sqft
1879 Forest Dr, Inverness, FL 34453
3beds
2,454sqft
Single family residence
Built in 1983
1.61 Acres
2 Attached garage spaces
$183 price/sqft
What's special
Screened gazeboSpacious interiorsCenter island with cooktopPrivate sanctuaryOversized bedroomsBreakfast barStorage sheds
Discover your private sanctuary on 1.61 acres—within the historic City of Inverness and its many amenities. This custom-built 3-bedroom, 2.5-bath, 2,454 SF home with an attached 2-car garage is nestled in Fletcher Heights, a peaceful, non-HOA neighborhood where opportunities like this do not come on the market often. Located directly across ...
- 58 days
- on Zillow |
- 536 |
- 20 |
Source: Realtors Association of Citrus County,MLS#: 845950 Originating MLS: Realtors Association of Citrus County
Originating MLS: Realtors Association of Citrus County
Travel times
Kitchen
Living Room
Primary Bedroom
Zillow last checked: 7 hours ago
Listing updated: August 23, 2025 at 07:23am
Listed by:
Richard Fernley 352-464-2664,
Century 21 J.W.Morton R.E.
Source: Realtors Association of Citrus County,MLS#: 845950 Originating MLS: Realtors Association of Citrus County
Originating MLS: Realtors Association of Citrus County
Facts & features
Interior
Bedrooms & bathrooms
- Bedrooms: 3
- Bathrooms: 3
- Full bathrooms: 2
- 1/2 bathrooms: 1
Heating
- Heat Pump
Cooling
- Central Air
Appliances
- Included: Built-In Oven, Dryer, Dishwasher, Electric Cooktop, Disposal, Microwave, Refrigerator, Water Heater, Washer
- Laundry: Laundry - Living Area, Laundry Tub
Features
- Attic, Breakfast Bar, Bathtub, Fireplace, Garden Tub/Roman Tub, Jetted Tub, Main Level Primary, Primary Suite, Open Floorplan, Pull Down Attic Stairs, Stone Counters, Split Bedrooms, Separate Shower, Tub Shower, Updated Kitchen, Walk-In Closet(s), Wood Cabinets, Window Treatments
- Flooring: Carpet, Laminate, Luxury Vinyl Plank, Tile
- Windows: Stained Glass, Double Hung, Drapes, Leaded Glass
- Attic: Pull Down Stairs
- Has fireplace: Yes
- Fireplace features: Wood Burning
Interior area
- Total structure area: 2,785
- Total interior livable area: 2,454 sqft
Video & virtual tour
Property
Parking
- Total spaces: 2
- Parking features: Attached, Concrete, Driveway, Garage, Garage Door Opener
- Attached garage spaces: 2
- Has uncovered spaces: Yes
Features
- Levels: One
- Stories: 1
- Exterior features: Blacktop Driveway, Concrete Driveway, Room For Pool
- Pool features: None
- Has spa: Yes
- Fencing: Split Rail
Lot
- Size: 1.61 Acres
- Features: Acreage, Rolling Slope, Trees
Details
- Additional structures: Gazebo, Shed(s), Storage, Studio/Office, Workshop
- Parcel number: 1687969
- Zoning: ULD
- Special conditions: Standard
Construction
Type & style
- Home type: SingleFamily
- Architectural style: Ranch,One Story
- Property subtype: Single Family Residence
Materials
- Stucco
- Foundation: Block
- Roof: Asphalt,Metal,Shingle
Condition
- New Construction
- New construction: No
- Year built: 1983
Utilities & green energy
- Sewer: Septic Tank
- Water: Public
Community & HOA
Community
- Security: Carbon Monoxide Detector(s), Smoke Detector(s)
- Subdivision: Fletcher Heights
HOA
- Has HOA: No
Location
- Region: Inverness
Financial & listing details
- Price per square foot: $183/sqft
- Tax assessed value: $266,546
- Annual tax amount: $2,129
- Date on market: 7/2/2025
- Listing terms: Cash,Conventional,FHA,USDA Loan,VA Loan
- Road surface type: Paved