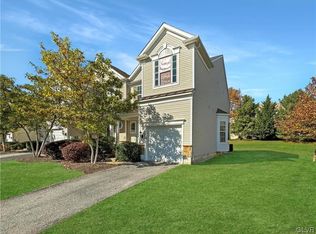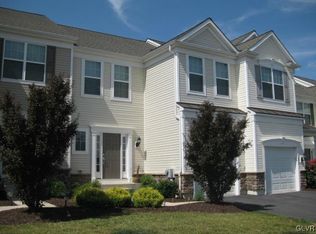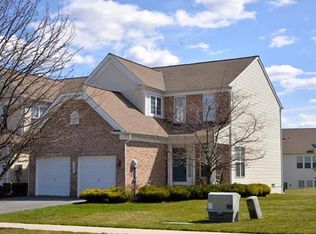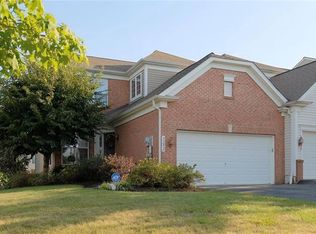Multiple offers Highest & Best offer deadline is Wednesday at 12noon Buyers will fall in love with an END OF the ROW townhouse in PARKLAND SD. 
Offering 3BD, 2.5BA in a well maintained community. Upon entering you are welcomed by a 2-STORY FOYER. Spacious DR with a bay window which offers plenty of natural light & HARDWOOD FLOORS. The LR has a large window for additional natural light & ceiling fan. Open Kitchen offering maple cabinets, breakfast bar & eating area, sliding doors leads to 12'x9' PAVER PATIO. Master has double doors leading into spacious room & a MASTER BATH is so BiG offering dbl sinks, corner soaking tub, shower, & private commode area. There is a HUGE WALK-IN CLOSET, 2 additional nice sized bedrooms & 2nd Floor LAUNDRY Rm. Basement has egress window & is FULLY FINISHED with rough plumbing ready to install another full bath. Home has a driveway which leads to 1 car garage w/electronic door opener. Community amenities fo $177/mnth
This property is off market, which means it's not currently listed for sale or rent on Zillow. This may be different from what's available on other websites or public sources.




