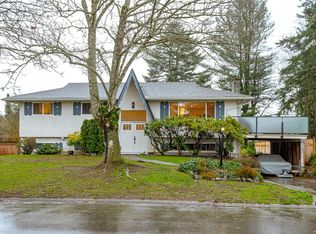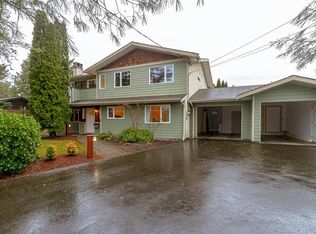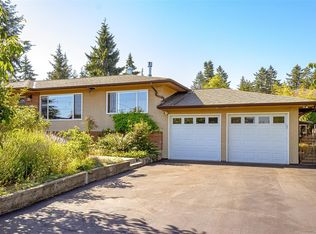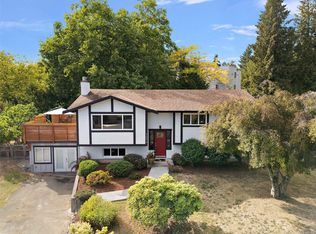1879 Jeffree Rd, Central Saanich, BC V8M 1K5
What's special
- 50 days |
- 55 |
- 4 |
Zillow last checked: 8 hours ago
Listing updated: November 23, 2025 at 04:12pm
Tracy Menzies Personal Real Estate Corporation,
Pemberton Holmes Ltd. - Oak Bay,
Vanessa Roman Personal Real Estate Corporation,
Pemberton Holmes Ltd. - Oak Bay
Facts & features
Interior
Bedrooms & bathrooms
- Bedrooms: 5
- Bathrooms: 3
- Main level bathrooms: 2
- Main level bedrooms: 3
Kitchen
- Level: Main
Heating
- Forced Air, Heat Pump, Wood
Cooling
- Air Conditioning
Appliances
- Included: Dishwasher, F/S/W/D, Microwave
- Laundry: Inside
Features
- Dining/Living Combo
- Flooring: Laminate, Linoleum, Mixed, Vinyl, Wood
- Windows: Blinds, Insulated Windows, Screens, Window Coverings
- Basement: Finished,Full,Walk-Out Access,With Windows
- Number of fireplaces: 1
- Fireplace features: Living Room, Wood Burning
Interior area
- Total structure area: 2,595
- Total interior livable area: 2,310 sqft
Property
Parking
- Total spaces: 4
- Parking features: Attached, Driveway, Garage, RV Access/Parking
- Attached garage spaces: 1
- Has uncovered spaces: Yes
Features
- Levels: 2
- Entry location: Main Level
- Patio & porch: Balcony/Patio
- Fencing: Partial
Lot
- Size: 8,276.4 Square Feet
- Dimensions: 78x105
- Features: Level, Private, Rectangular Lot, Serviced
Details
- Additional structures: Shed(s)
- Parcel number: 002329913
- Zoning: R-1
- Zoning description: Residential
Construction
Type & style
- Home type: SingleFamily
- Architectural style: West Coast
- Property subtype: Single Family Residence
Materials
- Frame Wood, Stucco
- Foundation: Concrete Perimeter
- Roof: Fibreglass Shingle
Condition
- Resale
- New construction: No
- Year built: 1975
Utilities & green energy
- Water: Municipal
Community & HOA
Location
- Region: Central Saanich
Financial & listing details
- Price per square foot: C$519/sqft
- Tax assessed value: C$1,000,000
- Annual tax amount: C$4,999
- Date on market: 10/30/2025
- Ownership: Freehold
(250) 419-2075
By pressing Contact Agent, you agree that the real estate professional identified above may call/text you about your search, which may involve use of automated means and pre-recorded/artificial voices. You don't need to consent as a condition of buying any property, goods, or services. Message/data rates may apply. You also agree to our Terms of Use. Zillow does not endorse any real estate professionals. We may share information about your recent and future site activity with your agent to help them understand what you're looking for in a home.
Price history
Price history
| Date | Event | Price |
|---|---|---|
| 10/30/2025 | Listed for sale | C$1,199,900C$519/sqft |
Source: VIVA #1018547 Report a problem | ||
Public tax history
Public tax history
Tax history is unavailable.Climate risks
Neighborhood: V8M
Nearby schools
GreatSchools rating
- NAGriffin Bay SchoolGrades: K-12Distance: 18.9 mi
- 8/10Friday Harbor Middle SchoolGrades: 6-8Distance: 18.9 mi
- 9/10Friday Harbor High SchoolGrades: 9-12Distance: 18.9 mi
- Loading



