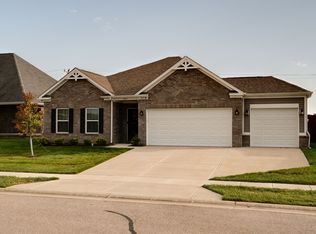Sold
$354,900
1879 Shellbark Ct, Columbus, IN 47201
3beds
1,810sqft
Residential, Single Family Residence
Built in 2020
0.26 Acres Lot
$350,900 Zestimate®
$196/sqft
$2,126 Estimated rent
Home value
$350,900
$333,000 - $368,000
$2,126/mo
Zestimate® history
Loading...
Owner options
Explore your selling options
What's special
Don't miss out on this beautiful 3 bed 2 bath home just minutes from shopping, restaurants and interstate access. This gem was designed with relaxation and entertaining friends and family in mind. It boasts a large open concept Kitchen, dining room and living room featuring a beautiful gas fireplace. The flex room can be used as a family room, guest room or office. The 3 car garage is completely finished including heating and air vents so it can be used as a game room or as just a garage if needed. To see the most amazing sunrises and sunsets you can imagine the private backyard is outdoor living at its finest. The fully fenced yard contains an oversized patio,10'x12' Cedar Gazebo with power, fire pit area, and a 10x14 shed with power. It has even been surveyed for a 16'x30' in-ground pool. Don't wait or you will miss out!! Schedule your showing today and you can be moved in just in time for the beautiful spring/summer weather.
Zillow last checked: 8 hours ago
Listing updated: May 05, 2024 at 08:29am
Listing Provided by:
Gavin Lucas 812-374-4164,
F.C. Tucker Real Estate Experts
Bought with:
Sheila Bowles
Keller Williams Indy Metro S
Source: MIBOR as distributed by MLS GRID,MLS#: 21964076
Facts & features
Interior
Bedrooms & bathrooms
- Bedrooms: 3
- Bathrooms: 2
- Full bathrooms: 2
- Main level bathrooms: 2
- Main level bedrooms: 3
Primary bedroom
- Features: Carpet
- Level: Main
- Area: 198 Square Feet
- Dimensions: 18x11
Bedroom 2
- Features: Carpet
- Level: Main
- Area: 100 Square Feet
- Dimensions: 10x10
Bedroom 3
- Features: Carpet
- Level: Main
- Area: 100 Square Feet
- Dimensions: 10x10
Dining room
- Features: Laminate Hardwood
- Level: Main
- Area: 80 Square Feet
- Dimensions: 10x8
Kitchen
- Features: Laminate Hardwood
- Level: Main
- Area: 110 Square Feet
- Dimensions: 10x11
Living room
- Features: Laminate Hardwood
- Level: Main
- Area: 198 Square Feet
- Dimensions: 18x11
Mud room
- Features: Vinyl
- Level: Main
- Area: 55 Square Feet
- Dimensions: 11x5
Office
- Features: Laminate Hardwood
- Level: Main
- Area: 168 Square Feet
- Dimensions: 14x12
Heating
- Forced Air
Cooling
- Has cooling: Yes
Appliances
- Included: Gas Cooktop, Dishwasher, Disposal, MicroHood, Gas Oven, Refrigerator, Water Softener Owned
Features
- Attic Access, Double Vanity, Breakfast Bar, Kitchen Island, Entrance Foyer, Ceiling Fan(s), High Speed Internet, Eat-in Kitchen, Pantry, Smart Thermostat, Walk-In Closet(s)
- Windows: Windows Vinyl
- Has basement: No
- Attic: Access Only
- Number of fireplaces: 1
- Fireplace features: Gas Log
Interior area
- Total structure area: 1,810
- Total interior livable area: 1,810 sqft
Property
Parking
- Total spaces: 3
- Parking features: Attached
- Attached garage spaces: 3
Features
- Levels: One
- Stories: 1
- Fencing: Fenced,Fence Full Rear,Privacy,Gate
Lot
- Size: 0.26 Acres
Details
- Additional structures: Gazebo
- Parcel number: 030535340001511009
- Horse amenities: None
Construction
Type & style
- Home type: SingleFamily
- Architectural style: Ranch
- Property subtype: Residential, Single Family Residence
Materials
- Vinyl Siding
- Foundation: Slab
Condition
- New construction: No
- Year built: 2020
Utilities & green energy
- Water: Community Water
Community & neighborhood
Location
- Region: Columbus
- Subdivision: Woodland Parks
HOA & financial
HOA
- Has HOA: Yes
- HOA fee: $354 quarterly
- Amenities included: Landscaping, Maintenance Grounds, Snow Removal
Price history
| Date | Event | Price |
|---|---|---|
| 5/3/2024 | Sold | $354,900$196/sqft |
Source: | ||
| 2/20/2024 | Pending sale | $354,900$196/sqft |
Source: | ||
| 2/15/2024 | Listed for sale | $354,900+22.4%$196/sqft |
Source: | ||
| 7/7/2021 | Sold | $289,900$160/sqft |
Source: | ||
| 6/15/2021 | Pending sale | $289,900$160/sqft |
Source: | ||
Public tax history
| Year | Property taxes | Tax assessment |
|---|---|---|
| 2024 | $2,192 +5.2% | $298,100 +5.1% |
| 2023 | $2,083 +1173.3% | $283,500 +10.3% |
| 2022 | $164 +2440.1% | $257,000 +539.3% |
Find assessor info on the county website
Neighborhood: 47201
Nearby schools
GreatSchools rating
- 6/10Taylorsville Elementary SchoolGrades: PK-6Distance: 2.7 mi
- 5/10Northside Middle SchoolGrades: 7-8Distance: 2.9 mi
- 7/10Columbus North High SchoolGrades: 9-12Distance: 3.1 mi

Get pre-qualified for a loan
At Zillow Home Loans, we can pre-qualify you in as little as 5 minutes with no impact to your credit score.An equal housing lender. NMLS #10287.
