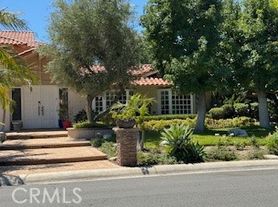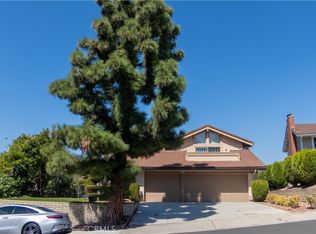Welcome home to this beautifully upgraded single-level ranch-style home ideally situated at the end of a quiet cul-de-sac in "the hidden jewel", Villa Park. Entering the home through elegant double doors, you are greeted with a bright and open floor plan. Expansive windows frame picturesque views of the lushly landscaped grounds and bring in abundant light to each room. The gourmet kitchen is a chef's delight, showcasing granite countertops, ample cabinetry, and a spacious walk-in pantry. The master suite is a private retreat, featuring a recently remodeled bathroom designed with luxury in mind. Highlights include a large walk-in shower, dual vanities, a separate make-up vanity, and a generously sized walk-in closet. Step outside into your very own private oasis. The resort-like backyard features a newly remodeled pool and spa, multiple areas to entertain and unwind, and a basketball court that can be reimagined as a pickleball court. The entire home has been recently painted, and new large-plank laminate wood flooring has been installed for the new occupants. This exceptional home combines comfort, elegance, and functionality in a serene setting. Conveniently located near fine dining, excellent schools, and shopping, this is the perfect place to call home. The home is virtually staged in photos.
House for rent
$8,200/mo
18791 Smoketree Cir, Villa Park, CA 92861
4beds
3,549sqft
Price may not include required fees and charges.
Singlefamily
Available now
-- Pets
Central air
In unit laundry
3 Attached garage spaces parking
Central, fireplace
What's special
Basketball courtResort-like backyardGourmet kitchenQuiet cul-de-sacExpansive windowsLuxury in mindLushly landscaped grounds
- 24 days
- on Zillow |
- -- |
- -- |
Travel times
Looking to buy when your lease ends?
Consider a first-time homebuyer savings account designed to grow your down payment with up to a 6% match & 3.83% APY.
Facts & features
Interior
Bedrooms & bathrooms
- Bedrooms: 4
- Bathrooms: 3
- Full bathrooms: 2
- 1/2 bathrooms: 1
Rooms
- Room types: Family Room
Heating
- Central, Fireplace
Cooling
- Central Air
Appliances
- Laundry: In Unit, Laundry Room
Features
- Bar, Granite Counters, Unfurnished, Walk In Closet
- Has fireplace: Yes
Interior area
- Total interior livable area: 3,549 sqft
Property
Parking
- Total spaces: 3
- Parking features: Attached, Garage, Covered
- Has attached garage: Yes
- Details: Contact manager
Features
- Stories: 1
- Exterior features: Architecture Style: Ranch Rambler, Bar, Door-Multi, Double Door Entry, Family Room, Garage, Granite Counters, Heating system: Central, Laundry Room, Living Room, No Stairs, Oversized, Private, Suburban, Unfurnished, View Type: None, Walk In Closet, Workshop in Garage
- Has private pool: Yes
- Has spa: Yes
- Spa features: Hottub Spa
- Has view: Yes
- View description: Contact manager
Details
- Parcel number: 37243112
Construction
Type & style
- Home type: SingleFamily
- Architectural style: RanchRambler
- Property subtype: SingleFamily
Condition
- Year built: 1973
Community & HOA
HOA
- Amenities included: Pool
Location
- Region: Villa Park
Financial & listing details
- Lease term: 12 Months
Price history
| Date | Event | Price |
|---|---|---|
| 10/2/2025 | Price change | $8,200-6.8%$2/sqft |
Source: CRMLS #PW25209454 | ||
| 9/24/2025 | Price change | $8,800-4.3%$2/sqft |
Source: CRMLS #PW25209454 | ||
| 9/10/2025 | Listed for rent | $9,200$3/sqft |
Source: CRMLS #PW25209454 | ||

