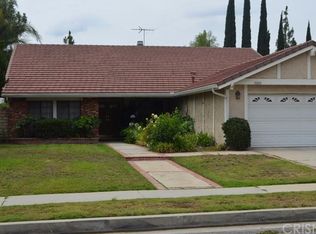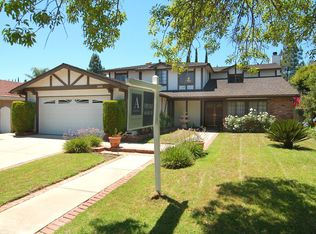Welcome to this fabulous Porter Ranch single story pool home. Stunning traditional curb appeal with lush landscaping, concrete driveway and center courtyard entrance with bubbling fountain. A peaceful entrance, complete with a bench to enjoy the serenity. This home has been very gently lived in and lovingly cared for by the same family for decades. Pride of ownership, wide open floor plan, spacious Formal Dining Room and Living Room with Vaulted 11' beamed ceiling. Great Room/Family room has soaring Vaulted 16' ceilings & cozy fireplace with mantel, custom wet bar with seating, 8' dramatic skylight, natural light abounds! Arizona Room adjacent to Family Room, the perfect transition between indoor and outdoor living. Highly sought after Porter Ranch neighborhood with award winning schools, Granada, Nobel and Beckford. Just a short stroll to Beckford Elementary. Dual paned windows, tile flooring, dual paned windows and sliding glass doors, squeaky clean kitchen with hand-painted mural, lots of cabinets. Spacious bedrooms, indoor laundry room with utility sink. Master suite has TWO walk in closets and ensuite bathroom with tub and separate shower. Sliders afford views to the sophisticated rear yard with sparkling pool and spa. This entertainers rear yard is the perfect layout and design with a nice backdrop of mature landscaping. This home has it all, hurry!
This property is off market, which means it's not currently listed for sale or rent on Zillow. This may be different from what's available on other websites or public sources.

