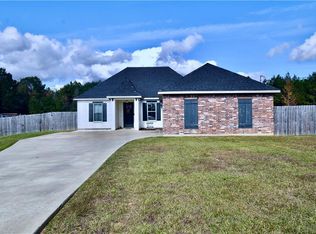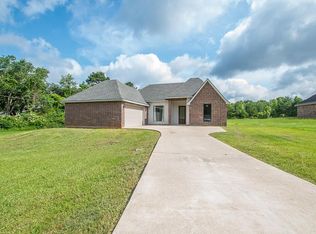Closed
Price Unknown
188 Airbase Rd, Pollock, LA 71467
3beds
1,800sqft
Single Family Residence
Built in 2018
1 Acres Lot
$287,900 Zestimate®
$--/sqft
$1,798 Estimated rent
Home value
$287,900
Estimated sales range
Not available
$1,798/mo
Zestimate® history
Loading...
Owner options
Explore your selling options
What's special
This inviting split floorplan home boasts 3 bedrooms and 2 baths, along with a versatile office space that can serve as a 4th bedroom. The open layout seamlessly connects the kitchen and living area, highlighted by a spacious brick accented island with bar height seating. A charming corner brick fireplace and room sized tray ceiling adds character to the living space, while the well-equipped kitchen features stainless appliances, extensive counter space, and granite countertops, making it a perfect setting for both relaxation and entertaining. Light neutral paint colors paired with wood flooring and exposed brick accents create an inviting and airy space in this beautiful home, enhancing natural light with a warm details. The primary suite with high, double trayed ceiling, offers a perfectly designed layout with an impressive 8' x 8' walk-in closet connected to both the ensuite and laundry room. Additional bedrooms and shared hall bath are spacious and well apportioned. The large lot offers is an outdoor space ideal for play or potential additions like a shop or shed, complemented by easy access to Hwy 165 N for effortless commuting. Schedule a showing today and become part of the Grant Parish community.
Zillow last checked: 8 hours ago
Listing updated: May 22, 2025 at 02:24pm
Listed by:
ALICIA SWEAT,
ZB Realty LLC
Bought with:
Jordan James, 0995702705
Crest Realty
Source: GCLRA,MLS#: 2476851Originating MLS: Greater Central Louisiana REALTORS Association
Facts & features
Interior
Bedrooms & bathrooms
- Bedrooms: 3
- Bathrooms: 2
- Full bathrooms: 2
Primary bedroom
- Description: Flooring: Carpet
- Level: Lower
- Dimensions: 12 x 15' 4"
Bedroom
- Description: Flooring: Carpet
- Level: Lower
- Dimensions: 10' 5" x 11' 4"
Bedroom
- Description: Flooring: Carpet
- Level: Lower
- Dimensions: 10 5" x 11
Primary bathroom
- Description: Flooring: Tile
- Level: Lower
- Dimensions: 10' 4" x 8' 6"
Dining room
- Description: Flooring: Plank,Simulated Wood
- Level: Lower
- Dimensions: 13' 8" x 10' 8"
Kitchen
- Description: Flooring: Tile
- Level: Lower
- Dimensions: 14' 6" x 10' 10"
Living room
- Description: Flooring: Plank,Simulated Wood
- Level: Lower
- Dimensions: 21' 4" x 15" 10'
Office
- Description: Flooring: Plank,Simulated Wood
- Level: Lower
- Dimensions: 10' 8" x 10'
Heating
- Central
Cooling
- Central Air, 1 Unit
Appliances
- Included: Microwave, Oven, Range
- Laundry: Washer Hookup, Dryer Hookup
Features
- Attic, Tray Ceiling(s), Granite Counters, Pull Down Attic Stairs, Stainless Steel Appliances
- Windows: Screens, Storm Window(s)
- Attic: Pull Down Stairs
- Has fireplace: Yes
- Fireplace features: Gas
Interior area
- Total structure area: 2,123
- Total interior livable area: 1,800 sqft
Property
Parking
- Total spaces: 2
- Parking features: Attached, Garage, Two Spaces
- Has attached garage: Yes
Features
- Levels: One
- Stories: 1
- Patio & porch: Concrete, Covered
- Pool features: None
Lot
- Size: 1 Acres
- Dimensions: 110 x 322
- Features: Outside City Limits, Oversized Lot, Rectangular Lot
Details
- Parcel number: 0800122100H
- Special conditions: None
Construction
Type & style
- Home type: SingleFamily
- Architectural style: Traditional
- Property subtype: Single Family Residence
Materials
- Brick Veneer, Vinyl Siding
- Foundation: Slab
- Roof: Shingle
Condition
- Very Good Condition
- Year built: 2018
Utilities & green energy
- Sewer: Treatment Plant
- Water: Public
Green energy
- Energy efficient items: Windows
Community & neighborhood
Security
- Security features: Closed Circuit Camera(s), Smoke Detector(s)
Location
- Region: Pollock
- Subdivision: WISTERIA TRACE
HOA & financial
HOA
- Has HOA: No
- Association name: GCLRA
Other
Other facts
- Listing agreement: Exclusive Right To Sell
Price history
| Date | Event | Price |
|---|---|---|
| 5/22/2025 | Sold | -- |
Source: GCLRA #2476851 Report a problem | ||
| 4/11/2025 | Contingent | $285,000$158/sqft |
Source: GCLRA #2476851 Report a problem | ||
| 2/24/2025 | Price change | $285,000-1%$158/sqft |
Source: GCLRA #2476851 Report a problem | ||
| 11/20/2024 | Listed for sale | $288,000$160/sqft |
Source: GCLRA #2476851 Report a problem | ||
| 8/15/2018 | Sold | -- |
Source: GCLRA #146911 Report a problem | ||
Public tax history
| Year | Property taxes | Tax assessment |
|---|---|---|
| 2024 | $2,285 +12.5% | $22,852 +10.8% |
| 2023 | $2,031 +0.1% | $20,617 |
| 2022 | $2,029 +0% | $20,617 |
Find assessor info on the county website
Neighborhood: 71467
Nearby schools
GreatSchools rating
- 6/10Pollock Elementary SchoolGrades: PK-5Distance: 4.3 mi
- 4/10Grant Junior High SchoolGrades: 6-8Distance: 9.2 mi
- 6/10Grant High SchoolGrades: 9-12Distance: 9.1 mi

