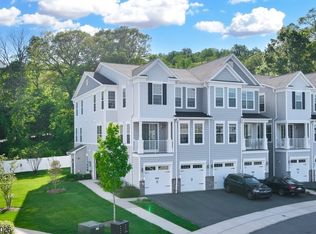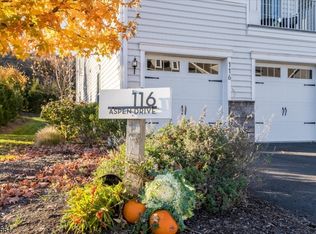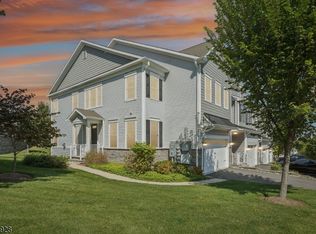
Closed
Street View
$710,000
188 Aspen Dr, Cedar Grove Twp., NJ 07009
2beds
3baths
--sqft
Single Family Residence
Built in 2019
48.26 Acres Lot
$715,800 Zestimate®
$--/sqft
$5,120 Estimated rent
Home value
$715,800
$644,000 - $795,000
$5,120/mo
Zestimate® history
Loading...
Owner options
Explore your selling options
What's special
Zillow last checked: 15 hours ago
Listing updated: November 10, 2025 at 11:33am
Listed by:
Kristen Cook 973-253-2800,
Keller Williams Team Realty
Bought with:
Nan H. Oh
Hyst Realty Group, LLC
Source: GSMLS,MLS#: 3981275
Facts & features
Interior
Bedrooms & bathrooms
- Bedrooms: 2
- Bathrooms: 3
Property
Lot
- Size: 48.26 Acres
- Dimensions: 48.256 AC
Details
- Parcel number: 0400070000000003C0414
Construction
Type & style
- Home type: SingleFamily
- Property subtype: Single Family Residence
Condition
- Year built: 2019
Community & neighborhood
Location
- Region: Cedar Grove
Price history
| Date | Event | Price |
|---|---|---|
| 11/10/2025 | Sold | $710,000-2.7% |
Source: | ||
| 9/11/2025 | Pending sale | $729,999 |
Source: | ||
| 8/14/2025 | Listed for sale | $729,999+21.4% |
Source: | ||
| 8/19/2022 | Sold | $601,500+0.4% |
Source: | ||
| 7/12/2022 | Price change | $599,000-7.7% |
Source: | ||
Public tax history
| Year | Property taxes | Tax assessment |
|---|---|---|
| 2025 | $14,241 | $544,800 |
| 2024 | $14,241 | $544,800 |
| 2023 | -- | $544,800 |
Find assessor info on the county website
Neighborhood: 07009
Nearby schools
GreatSchools rating
- 8/10South End Elementary SchoolGrades: PK-4Distance: 0.9 mi
- 5/10Cedar Grove Memorial Middle SchoolGrades: 5-8Distance: 1.3 mi
- 7/10Cedar Grove High SchoolGrades: 9-12Distance: 1 mi
Get a cash offer in 3 minutes
Find out how much your home could sell for in as little as 3 minutes with a no-obligation cash offer.
Estimated market value
$715,800
Get a cash offer in 3 minutes
Find out how much your home could sell for in as little as 3 minutes with a no-obligation cash offer.
Estimated market value
$715,800

