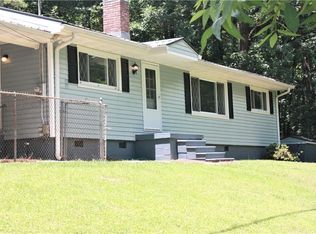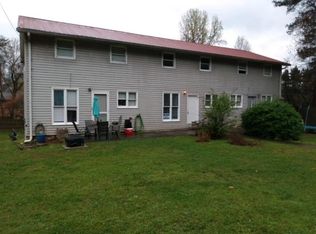Beautiful country home nestled quietly on wooded lot. If you like outside living, this house is for you, with 2 front porches, over sized sun room/all season room, back porch, Large fenced in area for pets, RV pad, 10x10 shed with power, utility room/workshop, and beautiful fruit trees. Home also has original wood burning stove that will heat the whole house in the winter and save you tons on your heating bill. Don't miss this one, schedule a showing today!
This property is off market, which means it's not currently listed for sale or rent on Zillow. This may be different from what's available on other websites or public sources.

