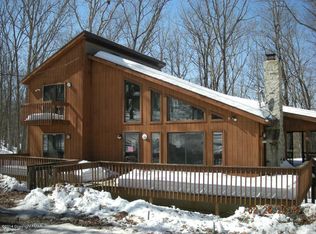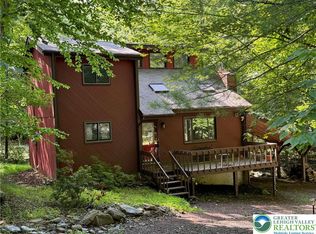Sold for $215,000
$215,000
188 Canterbury Rd, Bushkill, PA 18324
3beds
1,212sqft
Single Family Residence
Built in 1988
0.28 Acres Lot
$244,100 Zestimate®
$177/sqft
$1,981 Estimated rent
Home value
$244,100
$225,000 - $266,000
$1,981/mo
Zestimate® history
Loading...
Owner options
Explore your selling options
What's special
Property is Under Contract and considering back-up offers only at this time. (3)Bedroom (2)Full-Bath w/Loft.. Living Room w/Great Effect Having Vaulted Ceiling, Lots of Natural LIght, Hardwood Floors, Fantastic ''Harmon'' Pellet Stove Fireplace Insert. Bedroom w/Full-Bath on Main Floor.. (2) Additional Guest Bedrooms on Upper Level w/2nd Full-Bath.. and Loft Area Looking Over the Living Area.. Entrance via Enclosed Porch/Mudroom Keeps Tidy Entrance.. Large Front Deck w/Glass Sliders to Living/Dining Areas Offering Plenty of Natural Light Being Southern Exposure... New Roof... Level Grounds, Plenty of Parking.. Great Neighbors.. Close Proximity to Indoor/Outdoor Pools & Tennis.. Serviced by Central Water/Sewer.. Firber Optic Service up to 2 gig...
Zillow last checked: 8 hours ago
Listing updated: February 28, 2025 at 06:20am
Listed by:
Steven Smaracko 570-588-8001,
Saw Creek Real Estate
Bought with:
Steven Smaracko, RM061978A
Saw Creek Real Estate
Source: PMAR,MLS#: PM-114016
Facts & features
Interior
Bedrooms & bathrooms
- Bedrooms: 3
- Bathrooms: 2
- Full bathrooms: 2
Primary bedroom
- Description: Adjacent Bath
- Level: Main
- Area: 136.85
- Dimensions: 11.9 x 11.5
Bedroom 2
- Level: Upper
- Area: 120
- Dimensions: 12 x 10
Bedroom 3
- Level: Upper
- Area: 108
- Dimensions: 12 x 9
Primary bathroom
- Level: Main
- Area: 41.8
- Dimensions: 7.6 x 5.5
Bathroom 2
- Description: Full-Size Tub w/Shower
- Level: Upper
- Area: 40
- Dimensions: 8 x 5
Dining room
- Description: Slider to Front Deck
- Level: Main
- Area: 66.6
- Dimensions: 11.1 x 6
Kitchen
- Level: Main
- Area: 92.72
- Dimensions: 12.2 x 7.6
Living room
- Description: Wood-Burning Fireplace Insert / Hardwood Floors
- Level: Main
- Area: 397.5
- Dimensions: 26.5 x 15
Loft
- Level: Upper
- Area: 115.32
- Dimensions: 12.4 x 9.3
Heating
- Baseboard, Pellet Stove, Wood Stove, Electric
Cooling
- Wall Unit(s)
Appliances
- Included: Self Cleaning Oven, Electric Range, Refrigerator, Water Heater, Dishwasher, Washer, Dryer
Features
- Cathedral Ceiling(s), Other
- Flooring: Carpet, Ceramic Tile, Hardwood
- Windows: Insulated Windows
- Basement: Crawl Space
- Has fireplace: Yes
- Fireplace features: Living Room, Brick
- Common walls with other units/homes: No Common Walls
Interior area
- Total structure area: 1,212
- Total interior livable area: 1,212 sqft
- Finished area above ground: 1,212
- Finished area below ground: 0
Property
Features
- Stories: 2
- Patio & porch: Porch, Deck, Enclosed
Lot
- Size: 0.28 Acres
- Features: Wooded
Details
- Parcel number: 192.040549 065117
- Zoning description: Residential
Construction
Type & style
- Home type: SingleFamily
- Architectural style: Contemporary
- Property subtype: Single Family Residence
Materials
- T1-11
- Roof: Asphalt
Condition
- Year built: 1988
Utilities & green energy
- Electric: 200+ Amp Service
- Sewer: Public Sewer
- Water: Public
- Utilities for property: Cable Available
Community & neighborhood
Security
- Security features: 24 Hour Security
Location
- Region: Bushkill
- Subdivision: Saw Creek Estates
HOA & financial
HOA
- Has HOA: Yes
- HOA fee: $1,925 annually
- Amenities included: Security, Gated, Playground, Ski Accessible, Outdoor Pool, Indoor Pool, Fitness Center, Tennis Court(s), Indoor Tennis Court(s), Trash
Other
Other facts
- Listing terms: Cash
- Road surface type: Paved
Price history
| Date | Event | Price |
|---|---|---|
| 5/31/2024 | Sold | $215,000-0.9%$177/sqft |
Source: PMAR #PM-114016 Report a problem | ||
| 4/4/2024 | Listed for sale | $217,000$179/sqft |
Source: PMAR #PM-114016 Report a problem | ||
Public tax history
| Year | Property taxes | Tax assessment |
|---|---|---|
| 2025 | $4,277 +10.4% | $26,070 +8.7% |
| 2024 | $3,873 +1.5% | $23,980 |
| 2023 | $3,815 +3.2% | $23,980 |
Find assessor info on the county website
Neighborhood: 18324
Nearby schools
GreatSchools rating
- 5/10Middle Smithfield El SchoolGrades: K-5Distance: 5.1 mi
- 3/10Lehman Intermediate SchoolGrades: 6-8Distance: 3.5 mi
- 3/10East Stroudsburg Senior High School NorthGrades: 9-12Distance: 3.6 mi
Get a cash offer in 3 minutes
Find out how much your home could sell for in as little as 3 minutes with a no-obligation cash offer.
Estimated market value$244,100
Get a cash offer in 3 minutes
Find out how much your home could sell for in as little as 3 minutes with a no-obligation cash offer.
Estimated market value
$244,100

