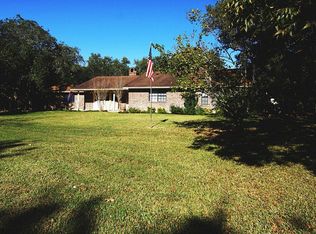Closed
Price Unknown
188 Cavalry Rd, Victoria, TX 77905
3beds
2,367sqft
Single Family Residence
Built in 1979
1 Acres Lot
$416,100 Zestimate®
$--/sqft
$2,208 Estimated rent
Home value
$416,100
$395,000 - $437,000
$2,208/mo
Zestimate® history
Loading...
Owner options
Explore your selling options
What's special
Welcome to your dream home in the desirable Mission Valley area! This charming property boasts a spacious 3- bedroom, 2-bathroom layout that is perfect for comfortable living. Situated on a sprawling 1-acre lot, you'll have plenty of space to create your own outdoor oasis or enjoy serene moments. Step inside and experience the warmth and coziness of a wood burning fireplace, creating the ideal ambiance for gathering with family and friends on a chilly evening. The interior has been enhanced with fresh paint, giving the home a renewed and inviting atmosphere. Enjoy the luxury of two distinct living areas, offering versatile spaces for relaxation or entertainment. The sunroom seamlessly blends the indoors with the outdoors, allowing you to enjoy the while being in the comfort of your home. This residence not only offers a place to live but a lifestyle to savor. Don't miss out on the opportunity to make this house your forever home, where conveniences meet the charm of a peaceful, well-established neighborhood!
Zillow last checked: 8 hours ago
Listing updated: October 20, 2023 at 07:46am
Listed by:
The Zaplac Group 210-483-7004,
Coldwell Banker D'Ann Harper
Bought with:
Charli Luisa Donoghue, TREC #0777961
eXp Realty LLC
Source: Central Texas MLS,MLS#: 517905 Originating MLS: Victoria Area Association of REALTORS
Originating MLS: Victoria Area Association of REALTORS
Facts & features
Interior
Bedrooms & bathrooms
- Bedrooms: 3
- Bathrooms: 2
- Full bathrooms: 2
Heating
- Central
Cooling
- Central Air, 1 Unit
Appliances
- Included: Electric Water Heater, Disposal, Microwave, Water Heater, Some Electric Appliances
- Laundry: Inside
Features
- Ceiling Fan(s), High Ceilings, Breakfast Bar, Breakfast Area, Pantry, Sun Room
- Flooring: Carpet, Laminate
- Attic: Access Only
- Has fireplace: Yes
- Fireplace features: Wood Burning
Interior area
- Total interior livable area: 2,367 sqft
Property
Parking
- Total spaces: 2
- Parking features: Detached, Garage
- Garage spaces: 2
Features
- Levels: One
- Stories: 1
- Patio & porch: Enclosed, Patio
- Exterior features: Patio, Storage
- Pool features: None
- Fencing: Chain Link
- Has view: Yes
- View description: None
- Body of water: None
Lot
- Size: 1 Acres
Details
- Additional structures: Storage
- Parcel number: 55158
Construction
Type & style
- Home type: SingleFamily
- Architectural style: Ranch
- Property subtype: Single Family Residence
Materials
- Brick
- Foundation: Slab
- Roof: Composition,Shingle
Condition
- Resale
- Year built: 1979
Utilities & green energy
- Sewer: Septic Tank
- Water: Private, Well
Community & neighborhood
Community
- Community features: Other, See Remarks
Location
- Region: Victoria
- Subdivision: Mission Oaks
Other
Other facts
- Listing agreement: Exclusive Right To Sell
- Listing terms: Cash,Conventional
- Road surface type: Asphalt
Price history
| Date | Event | Price |
|---|---|---|
| 1/1/2026 | Listing removed | $429,730$182/sqft |
Source: | ||
| 12/7/2025 | Price change | $429,730-2.3%$182/sqft |
Source: | ||
| 10/17/2025 | Price change | $439,730-2.2%$186/sqft |
Source: | ||
| 7/24/2025 | Listed for sale | $449,730+73%$190/sqft |
Source: | ||
| 10/20/2023 | Sold | -- |
Source: | ||
Public tax history
| Year | Property taxes | Tax assessment |
|---|---|---|
| 2025 | -- | $243,010 -8.9% |
| 2024 | $2,916 -5.3% | $266,680 -4% |
| 2023 | $3,079 -19.4% | $277,695 +10% |
Find assessor info on the county website
Neighborhood: 77905
Nearby schools
GreatSchools rating
- 8/10Mission Valley Elementary SchoolGrades: PK-5Distance: 1.1 mi
- 5/10Harold Cade Middle SchoolGrades: 6-8Distance: 8.8 mi
- 5/10Victoria West High SchoolGrades: 9-12Distance: 8.9 mi
Schools provided by the listing agent
- District: Victoria ISD
Source: Central Texas MLS. This data may not be complete. We recommend contacting the local school district to confirm school assignments for this home.
