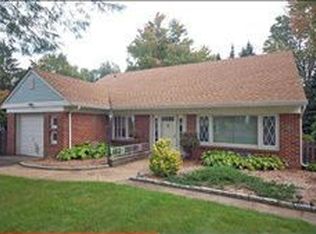Sold for $475,000 on 08/22/25
$475,000
188 Hillside Ave, Springfield, NJ 07081
4beds
2,296sqft
SingleFamily
Built in 1893
0.32 Acres Lot
$513,200 Zestimate®
$207/sqft
$6,517 Estimated rent
Home value
$513,200
$488,000 - $539,000
$6,517/mo
Zestimate® history
Loading...
Owner options
Explore your selling options
What's special
Welcome home! A unique and spacious ranch with large closets and abundant storage space! A true mother-daughter layout with separate entrances and separate facilities, perfect for an elder family member or adult offspring to be as independent as they wish. Extra wide and long driveway with a two car garage in the back, adjacent to the lovely sloping landscape. The covered patio is a private suburban oasis. Downstairs den has a wet bar and a fireplace. With update options galore! Wood floors under the rugs. Great neighborhood/great school system/close to Rt. 22, Rt. 24 and 124, and Rt. 78/nearby access to Newark and NYC.
Appointments available on request.
PLEASE: NO REALTORS OR INVESTORS AT THE OPEN HOUSE! THANK YOU!
Facts & features
Interior
Bedrooms & bathrooms
- Bedrooms: 4
- Bathrooms: 4
- Full bathrooms: 4
Heating
- Baseboard, Gas
Cooling
- Other
Appliances
- Included: Dishwasher, Garbage disposal, Microwave, Range / Oven, Refrigerator
Features
- Flooring: Carpet, Hardwood, Linoleum / Vinyl
- Basement: Finished
- Has fireplace: Yes
Interior area
- Total interior livable area: 2,296 sqft
Property
Parking
- Total spaces: 6
- Parking features: Garage - Attached, Off-street, On-street
Features
- Exterior features: Stone, Wood
Lot
- Size: 0.32 Acres
Details
- Parcel number: 1702901000000048
Construction
Type & style
- Home type: SingleFamily
Materials
- Roof: Asphalt
Condition
- Year built: 1893
Utilities & green energy
- Sewer: Public Sewer
- Utilities for property: Electric
Community & neighborhood
Location
- Region: Springfield
Other
Other facts
- Appliances: Refrig, CarbMDet, Dishwshr, OvenSelf, Disposal, OvnWElec, CookGas
- Easement: Unknown
- Bedroom 1 Level: First
- Bedroom 2 Level: First
- Bedroom 3 Level: First
- Bedroom 4 Level: First
- Parking/Driveway Description: Additional Parking
- Listing Type: Exclusive Right to Sell
- Ownership Type: Fee Simple
- Basement Level Rooms: Utility Room, Storage Room, Walkout, Workshop, Rec Room, Bath Main
- Kitchen Area: Eat-In Kitchen
- Kitchen Level: First
- Sewer: Public Sewer
- Living Room Level: First
- Style: Ranch
- Primary Style: Ranch
- Utilities: Electric
- Level 1 Rooms: Kitchen, Living Room, Bath(s) Other, Bath Main, 4 Or More Bedrooms
- Water: Public Water, Water Charge Extra
- Construction Date/Year Built Des: Approximate
- Cooling: Window A/C(s)
- Fuel Type: Gas-Natural
- Exterior Features: Curbs, Storm Window(s)
- Other Room 2: Storage Room
- Other Room 1: Rec Room
- Town #: Springfield Twp.
- Ownership type: Fee Simple
Price history
| Date | Event | Price |
|---|---|---|
| 8/22/2025 | Sold | $475,000-9.5%$207/sqft |
Source: Public Record | ||
| 4/6/2025 | Price change | $524,900-12.4%$229/sqft |
Source: | ||
| 3/20/2025 | Listed for sale | $599,000-14.3%$261/sqft |
Source: | ||
| 3/18/2025 | Listing removed | $699,000$304/sqft |
Source: | ||
| 1/22/2025 | Listed for sale | $699,000+16.7%$304/sqft |
Source: | ||
Public tax history
| Year | Property taxes | Tax assessment |
|---|---|---|
| 2024 | $5,643 +1.7% | $237,600 |
| 2023 | $5,550 -49.1% | $237,600 -52.7% |
| 2022 | $10,906 -0.3% | $502,800 +242.3% |
Find assessor info on the county website
Neighborhood: 07081
Nearby schools
GreatSchools rating
- 5/10Thelma L. Sandmeier Elementary SchoolGrades: PK,3-5Distance: 0.2 mi
- 5/10Florence M. Gaudineer Middle SchoolGrades: 6-8Distance: 1 mi
- 5/10Jonathan Dayton High SchoolGrades: 9-12Distance: 1.3 mi
Schools provided by the listing agent
- Elementary: Sandmeier
- Middle: Gaudineer
- High: Dayton
Source: The MLS. This data may not be complete. We recommend contacting the local school district to confirm school assignments for this home.
Get a cash offer in 3 minutes
Find out how much your home could sell for in as little as 3 minutes with a no-obligation cash offer.
Estimated market value
$513,200
Get a cash offer in 3 minutes
Find out how much your home could sell for in as little as 3 minutes with a no-obligation cash offer.
Estimated market value
$513,200
