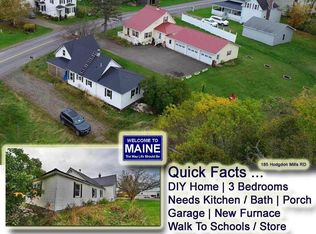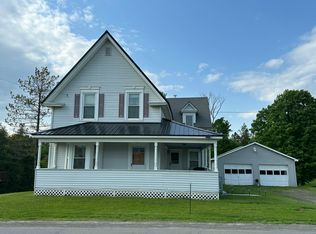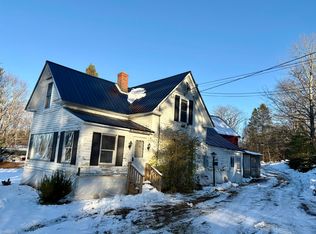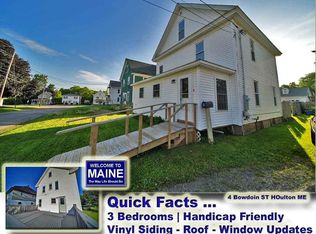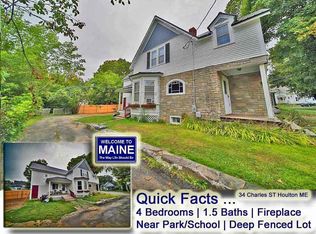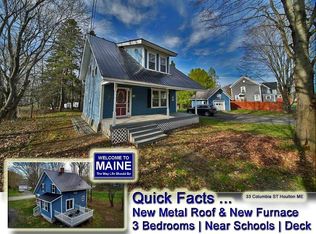Northern Maine Home For Sale With Elegance, Space And Neat Village Setting. Walk To Everything In Friendly Downtown Hodgdon Maine. Larger Rooms, Old House Charm With Bay Windows, Chance For Home Business, 2 Full Baths And 3 Bedrooms On 2nd Floor. 1st Floor Den Room Can Be 1st Floor 4th Bedroom. Rear Family Room Was Hair Salon At One Time And Could Be Home Business Area, An In-law Apartment Possibility. Vinyl Sided, Open Porches, Decks And Attached Double Garage! Glass Doors On Back Of Home Overlook Open Deck With Farm Pasture Field, Westford Hill Views! Like Having A Farm Setting Outback And Convenient Walk To School, Store, Dairy Bar Out The Front Door. Near River, Lakes, Rec Trails. Looking For Space, Around 2000 S/F? Let's Talk, Discuss This Property In Northern Maine, Aroostook County.
Pending
Price cut: $50.9K (10/23)
$99,000
188 Hodgdon Mills Road, Hodgdon, ME 04730
3beds
1,980sqft
Est.:
Single Family Residence
Built in 1890
6,534 Square Feet Lot
$95,600 Zestimate®
$50/sqft
$-- HOA
What's special
Bay windowsOpen porchesLarger roomsAttached double garageOld house charm
- 150 days |
- 89 |
- 2 |
Zillow last checked: 8 hours ago
Listing updated: November 05, 2025 at 09:16am
Listed by:
Mooers Realty
Source: Maine Listings,MLS#: 1631754
Facts & features
Interior
Bedrooms & bathrooms
- Bedrooms: 3
- Bathrooms: 2
- Full bathrooms: 2
Bedroom 1
- Features: Closet
- Level: Second
- Area: 143.75 Square Feet
- Dimensions: 12.5 x 11.5
Bedroom 2
- Features: Closet
- Level: Second
- Area: 120 Square Feet
- Dimensions: 12 x 10
Bedroom 3
- Features: Closet
- Level: Second
- Area: 144 Square Feet
- Dimensions: 12 x 12
Den
- Features: Closet
- Level: First
- Area: 169 Square Feet
- Dimensions: 13 x 13
Dining room
- Features: Formal, Heat Stove
- Level: First
- Area: 180 Square Feet
- Dimensions: 15 x 12
Family room
- Features: Built-in Features
- Level: First
- Area: 286 Square Feet
- Dimensions: 22 x 13
Kitchen
- Level: First
- Area: 192 Square Feet
- Dimensions: 16 x 12
Living room
- Features: Formal
- Level: First
- Area: 330 Square Feet
- Dimensions: 22 x 15
Other
- Level: Second
- Area: 137.5 Square Feet
- Dimensions: 12.5 x 11
Heating
- Baseboard, Hot Water, Zoned
Cooling
- Other
Appliances
- Included: Gas Range, Refrigerator
Features
- 1st Floor Bedroom, Attic, Bathtub, One-Floor Living, Shower, Storage, Walk-In Closet(s)
- Flooring: Laminate, Vinyl, Wood
- Doors: Storm Door(s)
- Windows: Double Pane Windows
- Basement: Bulkhead,Interior Entry,Full,Unfinished
- Has fireplace: No
Interior area
- Total structure area: 1,980
- Total interior livable area: 1,980 sqft
- Finished area above ground: 1,980
- Finished area below ground: 0
Property
Parking
- Total spaces: 2
- Parking features: Gravel, 1 - 4 Spaces, On Site, Off Street, Garage Door Opener
- Attached garage spaces: 2
Accessibility
- Accessibility features: Other Accessibilities, Other Bath Modifications
Features
- Patio & porch: Deck, Porch
- Has view: Yes
- View description: Fields, Mountain(s), Scenic, Trees/Woods
Lot
- Size: 6,534 Square Feet
- Features: City Lot, Near Golf Course, Near Public Beach, Near Shopping, Level, Open Lot
Details
- Parcel number: HODGM13L33
- Zoning: Residential
- Other equipment: DSL, Internet Access Available
Construction
Type & style
- Home type: SingleFamily
- Architectural style: New Englander,Victorian
- Property subtype: Single Family Residence
Materials
- Wood Frame, Vinyl Siding
- Foundation: Stone
- Roof: Shingle
Condition
- Year built: 1890
Utilities & green energy
- Electric: Circuit Breakers
- Sewer: Private Sewer
- Water: Private, Well
- Utilities for property: Utilities On
Green energy
- Energy efficient items: Ceiling Fans
Community & HOA
Location
- Region: Hodgdon
Financial & listing details
- Price per square foot: $50/sqft
- Tax assessed value: $85,700
- Annual tax amount: $1,928
- Date on market: 10/10/2025
- Road surface type: Paved
Estimated market value
$95,600
$91,000 - $100,000
$1,593/mo
Price history
Price history
| Date | Event | Price |
|---|---|---|
| 11/5/2025 | Pending sale | $99,000$50/sqft |
Source: | ||
| 10/23/2025 | Price change | $99,000-34%$50/sqft |
Source: | ||
| 10/14/2025 | Price change | $149,900-11.6%$76/sqft |
Source: | ||
| 10/10/2025 | Listed for sale | $169,500$86/sqft |
Source: | ||
| 8/7/2025 | Pending sale | $169,500$86/sqft |
Source: | ||
Public tax history
Public tax history
| Year | Property taxes | Tax assessment |
|---|---|---|
| 2024 | $1,928 | $85,700 |
| 2023 | $1,928 | $85,700 |
| 2022 | $1,928 | $85,700 |
Find assessor info on the county website
BuyAbility℠ payment
Est. payment
$502/mo
Principal & interest
$384
Property taxes
$83
Home insurance
$35
Climate risks
Neighborhood: 04730
Nearby schools
GreatSchools rating
- 9/10Mill Pond SchoolGrades: PK-6Distance: 0.1 mi
- 5/10Hodgdon Middle/High SchoolGrades: 7-12Distance: 0.1 mi
- Loading
