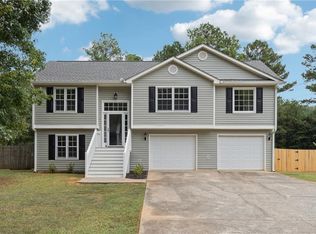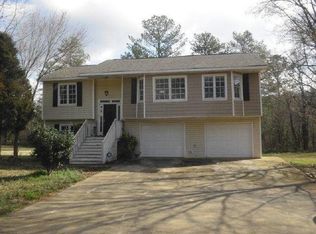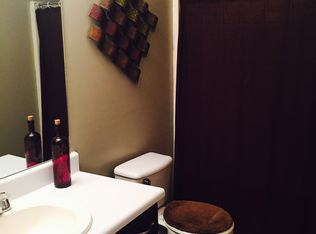Sold for $335,000
$335,000
188 Mac Johnson Rd, Cartersville, GA 30121
4beds
1,164sqft
SingleFamily
Built in 1998
0.62 Acres Lot
$340,600 Zestimate®
$288/sqft
$2,340 Estimated rent
Home value
$340,600
$313,000 - $368,000
$2,340/mo
Zestimate® history
Loading...
Owner options
Explore your selling options
What's special
The perfect first investment. Great 4 bedroom/3 bath home convenient to all Cartersville has to offer! On main level you will find a split bedroom plan w/new carpet. Master bedroom has nice bay window, & en suite bathroom w/garden tub & walk in closet. Kitchen has new granite counter-tops & back-splash, HUGE pantry, black & stainless appliances, & hardwood floors. Dining room has a bay window. Vaulted ceilings & fireplace in living room. Need an extra bedroom? Nice large bedroom & bath basement with a huge storage room that could be a small office! Over-sized garage! New back deck & fenced yard! Lots of house for the money!
Facts & features
Interior
Bedrooms & bathrooms
- Bedrooms: 4
- Bathrooms: 3
- Full bathrooms: 3
Heating
- Other, Electric
Cooling
- Central
Appliances
- Included: Microwave, Refrigerator
Features
- Flooring: Carpet
- Basement: Partially finished
- Has fireplace: Yes
Interior area
- Total interior livable area: 1,164 sqft
Property
Parking
- Total spaces: 3
- Parking features: Garage - Attached
Features
- Exterior features: Other
Lot
- Size: 0.62 Acres
Details
- Parcel number: 0059K0002004
Construction
Type & style
- Home type: SingleFamily
Materials
- Metal
- Foundation: Footing
- Roof: Composition
Condition
- Year built: 1998
Community & neighborhood
Location
- Region: Cartersville
Other
Other facts
- Class: Single Family Detached
- Sale/Rent: For Sale
- Property Type: Single Family Detached
- Exterior: Out Building, Fenced Yard
- Construction: Aluminum/Vinyl
- Cooling Source: Electric
- Interior: Foyer - Entrance, Walk-in Closet, Garden Tub, Hardwood Floors, Carpet
- Heating Source: Electric
- Lot Description: Level Lot
- Kitchen Equipment: Dishwasher, Microwave - Built In
- Laundry Location: Hall
- Water/Sewer: Public Water, Sewer Connected
- Basement: Bath Finished, Daylight, Finished Rooms
- Parking: Auto Garage Door, Attached
- Construction Status: Resale
- Roof Type: Composition
- Rooms: Master On Main Level, Split Bedroom Plan, Dining Room - L Shaped
- Ownership: Fee Simple
- Stories: 1.5 Stories
- Cooling Type: Ceiling Fan
- Heating Type: Central
- Kitchen/Breakfast: Pantry
- Style: Traditional
- Energy Related: Storm Doors, Water Heater-electric
- Fireplace Location: In Living Room
- Ownership: Fee Simple
Price history
| Date | Event | Price |
|---|---|---|
| 11/19/2025 | Sold | $335,000+97.1%$288/sqft |
Source: Public Record Report a problem | ||
| 7/24/2020 | Sold | $170,000+14.6%$146/sqft |
Source: Public Record Report a problem | ||
| 12/13/2017 | Listing removed | $148,400$127/sqft |
Source: Atlanta Communities #8256518 Report a problem | ||
| 9/28/2017 | Price change | $148,400-1%$127/sqft |
Source: Atlanta Communities #8256518 Report a problem | ||
| 9/9/2017 | Listed for sale | $149,900$129/sqft |
Source: Elite Group Georgia llc #8184780 Report a problem | ||
Public tax history
| Year | Property taxes | Tax assessment |
|---|---|---|
| 2024 | $2,466 +0.2% | $107,898 +0.6% |
| 2023 | $2,461 +43.1% | $107,286 +44.4% |
| 2022 | $1,720 +16.1% | $74,314 +19.6% |
Find assessor info on the county website
Neighborhood: 30121
Nearby schools
GreatSchools rating
- 5/10Hamilton Crossing Elementary SchoolGrades: PK-5Distance: 1.4 mi
- 7/10Cass Middle SchoolGrades: 6-8Distance: 1.6 mi
- 7/10Cass High SchoolGrades: 9-12Distance: 5.9 mi
Schools provided by the listing agent
- Elementary: Hamilton Crossing
- Middle: Cass
- High: Cass
Source: The MLS. This data may not be complete. We recommend contacting the local school district to confirm school assignments for this home.
Get a cash offer in 3 minutes
Find out how much your home could sell for in as little as 3 minutes with a no-obligation cash offer.
Estimated market value$340,600
Get a cash offer in 3 minutes
Find out how much your home could sell for in as little as 3 minutes with a no-obligation cash offer.
Estimated market value
$340,600


