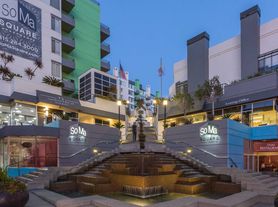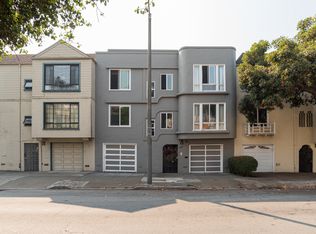St. Regis Residence 27A stands out as an architectural gem, paying homage to mid-century design. The 3-bedroom condo boasts a gallery-like layout that seamlessly adapts while maximizing space for gracious living. Architectural elements include white matte pocket doors, cerused black oak wall panels, and glass dividers, offering a loft-like experience with privacy options. The open floor plan showcases meticulous design, with top-line infrastructure enhancements such as ceiling art lighting, flexible art installation systems, and state-of-the-art A/V equipment. The living and dining areasbathed in light through expansive glassfocus on the city views, ideal for displaying art. The kitchen features Miele, Gaggenau, and Sub-Zero appliances, all set against black cerused oak finishes. The primary bedroom suite offers a museum-like reveal with floating side tables and window benches overlooking the city skyline. The ensuite bath is adorned with Vola faucets, Caesarstone surrounds, and a separate shower. Two guest bedrooms can transform into a loft-like space or separate bedrooms with pocket doors. St. Regis amenities include 24/7 room service, fitness center, lap pool, lounge and restaurant, landscaped terrace, concierge and butler service, world-class security, and guest parking.
Condo for rent
$30,000/mo
188 Minna St #27AL, San Francisco, CA 94105
3beds
2,027sqft
Price may not include required fees and charges.
Condo
Available now
No pets
Central air
In unit laundry
1 Attached garage space parking
Central
What's special
Gallery-like layoutVola faucetsPrimary bedroom suiteWhite matte pocket doorsGlass dividersOpen floor planCity views
- 50 days |
- -- |
- -- |
Zillow last checked: 8 hours ago
Listing updated: November 21, 2025 at 06:13pm
Travel times
Looking to buy when your lease ends?
Consider a first-time homebuyer savings account designed to grow your down payment with up to a 6% match & a competitive APY.
Facts & features
Interior
Bedrooms & bathrooms
- Bedrooms: 3
- Bathrooms: 3
- Full bathrooms: 3
Heating
- Central
Cooling
- Central Air
Appliances
- Included: Dishwasher, Disposal, Dryer, Range, Refrigerator, Washer
- Laundry: In Unit, Inside Room
Features
- View
- Flooring: Tile, Wood
- Furnished: Yes
Interior area
- Total interior livable area: 2,027 sqft
Video & virtual tour
Property
Parking
- Total spaces: 1
- Parking features: Assigned, Attached, Driveway, Valet, Covered
- Has attached garage: Yes
- Details: Contact manager
Features
- Stories: 42
- Patio & porch: Deck
- Exterior features: Architecture Style: Contemporary, Assigned, Attached, Bathroom, Clubhouse, Community, Driveway, Enclosed, Flooring: Wood, Great Room, Gym, Heating system: Central, Indoor, Inside Room, Kitchen, Lap, Laundry, Living Room, Lot Features: Shape Regular, On Site, Pets - No, Pool, Possible Guest, Roof Deck, Secured Access, Shape Regular, Side By Side, Valet, View Type: Bay Bridge, View Type: City Lights, View Type: Downtown, View Type: Panoramic, View Type: San Francisco, Window Coverings
- Has spa: Yes
- Spa features: Hottub Spa
- Has view: Yes
- View description: City View
Construction
Type & style
- Home type: Condo
- Architectural style: Contemporary
- Property subtype: Condo
Condition
- Year built: 2005
Building
Management
- Pets allowed: No
Community & HOA
Community
- Features: Clubhouse, Fitness Center
HOA
- Amenities included: Fitness Center
Location
- Region: San Francisco
Financial & listing details
- Lease term: 12 Months
Price history
| Date | Event | Price |
|---|---|---|
| 10/17/2025 | Listed for rent | $30,000$15/sqft |
Source: SFAR #425080440 | ||
Neighborhood: South of Market
There are 2 available units in this apartment building

