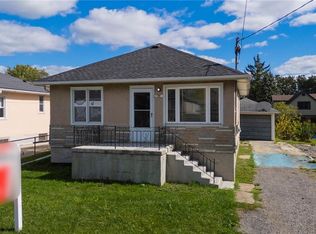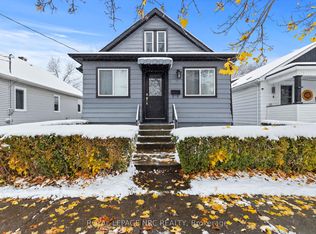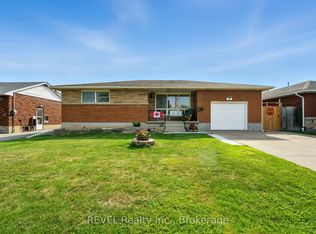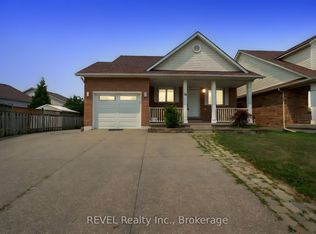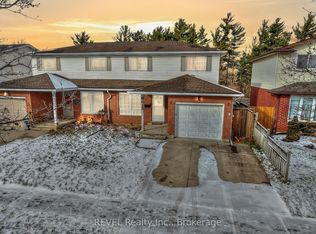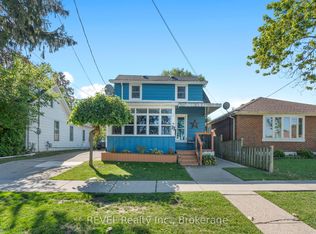Turn-Key Investment or Multi-Generational Home in Thorold South! Located in a desirable area with quick highway access, this well-maintained property features separate hydro meters and ESA-certified panels perfect for investors or extended families. The main floor is currently rented at $1,650/month + utilities and offers 1 bedroom, an updated 4pc bath, a spacious living room with large window, and separate dining area. The second floor, with its own private side entrance, includes 3 bedrooms, a second kitchen, living room, and another updated 4pc bath. Luxury vinyl flooring throughout. The unfinished basement includes laundry and plenty of storage, accessible by both units. Additional features: 2 ductless A/C units, vinyl windows, and separate entrances. A fantastic opportunity in a growing community!
For sale
C$590,000
188 Niagara Falls Rd, Thorold, ON L2V 1H8
4beds
2baths
Single Family Residence
Built in ----
5,587.74 Square Feet Lot
$-- Zestimate®
C$--/sqft
C$-- HOA
What's special
Separate dining areaSecond kitchenVinyl windows
- 162 days |
- 7 |
- 1 |
Zillow last checked: 8 hours ago
Listing updated: September 25, 2025 at 03:05am
Listed by:
REVEL Realty Inc., Brokerage
Source: TRREB,MLS®#: X12261869 Originating MLS®#: Niagara Association of REALTORS
Originating MLS®#: Niagara Association of REALTORS
Facts & features
Interior
Bedrooms & bathrooms
- Bedrooms: 4
- Bathrooms: 2
Bedroom
- Level: Main
- Dimensions: 3.1 x 2.84
Bedroom
- Level: Second
- Dimensions: 3.48 x 3.07
Bedroom
- Level: Second
- Dimensions: 3.81 x 3.05
Bedroom
- Level: Second
- Dimensions: 3.2 x 2.74
Dining room
- Level: Main
- Dimensions: 3.81 x 2.92
Kitchen
- Level: Second
- Dimensions: 3.05 x 2.74
Kitchen
- Level: Main
- Dimensions: 3 x 2.92
Living room
- Level: Main
- Dimensions: 5.03 x 4.75
Living room
- Level: Second
- Dimensions: 3.66 x 2.79
Heating
- Radiant, Gas
Cooling
- Wall Unit(s)
Features
- Other
- Basement: Full
- Has fireplace: No
Interior area
- Living area range: 1500-2000 null
Property
Parking
- Total spaces: 5
Features
- Stories: 1.5
- Pool features: None
Lot
- Size: 5,587.74 Square Feet
Details
- Parcel number: 640560618
Construction
Type & style
- Home type: SingleFamily
- Property subtype: Single Family Residence
Materials
- Vinyl Siding
- Foundation: Concrete Block
- Roof: Asphalt Shingle
Utilities & green energy
- Sewer: Sewer
Community & HOA
Location
- Region: Thorold
Financial & listing details
- Annual tax amount: C$4,800
- Date on market: 7/4/2025
REVEL Realty Inc., Brokerage
By pressing Contact Agent, you agree that the real estate professional identified above may call/text you about your search, which may involve use of automated means and pre-recorded/artificial voices. You don't need to consent as a condition of buying any property, goods, or services. Message/data rates may apply. You also agree to our Terms of Use. Zillow does not endorse any real estate professionals. We may share information about your recent and future site activity with your agent to help them understand what you're looking for in a home.
Price history
Price history
Price history is unavailable.
Public tax history
Public tax history
Tax history is unavailable.Climate risks
Neighborhood: L2V
Nearby schools
GreatSchools rating
- 4/10Harry F Abate Elementary SchoolGrades: 2-6Distance: 7.3 mi
- 3/10Gaskill Preparatory SchoolGrades: 7-8Distance: 8.5 mi
- 3/10Niagara Falls High SchoolGrades: 9-12Distance: 9.2 mi
- Loading
