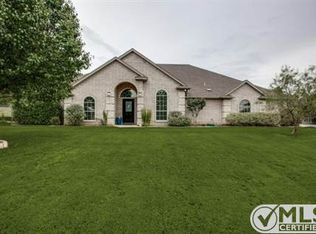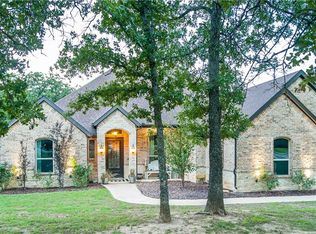Sold on 06/06/25
Price Unknown
188 Overton Ridge Cir, Weatherford, TX 76088
3beds
2,393sqft
Single Family Residence
Built in 2006
1.05 Acres Lot
$598,400 Zestimate®
$--/sqft
$4,278 Estimated rent
Home value
$598,400
$551,000 - $646,000
$4,278/mo
Zestimate® history
Loading...
Owner options
Explore your selling options
What's special
A must see! This beautiful home is on over an acre of land located in a quiet neighborhood tucked away among mature trees. The kitchen, living room and primary bedroom all open onto a large, covered patio overlooking a beautiful inground pool. Perfect for family gatherings and entertaining guests. Inside there is a large living area with built in book shelves and a fire place. The kitchen has granite countertops with a breakfast bar and a separate coffee bar. Off the main entry is an office which can also be used for an additional seating area. The primary suite includes a large garden tub, double vanity, and two large walk-in closets. There is an extended parking driveway off the garage for visitors, it can also be used for parking an RV or boat. In the large backyard there is a 10 X 12 storage shed and next to the pool is a 6-sided gazebo perfect for sitting or relaxing. The roof of the home is 2 years old. Located just 15 minutes from downtown Weatherford, this home is a perfect for raising a family.
Zillow last checked: 8 hours ago
Listing updated: June 18, 2025 at 10:55am
Listed by:
Richard Combs 682-583-2127,
DeLeon & Associates Realty LLC 682-583-2127
Bought with:
Valerie Criner
JPAR West Metro
Source: NTREIS,MLS#: 20919177
Facts & features
Interior
Bedrooms & bathrooms
- Bedrooms: 3
- Bathrooms: 3
- Full bathrooms: 2
- 1/2 bathrooms: 1
Primary bedroom
- Features: Ceiling Fan(s), Hollywood Bath, Walk-In Closet(s)
- Level: First
- Dimensions: 17 x 15
Bedroom
- Features: Ceiling Fan(s), Walk-In Closet(s)
- Level: First
- Dimensions: 12 x 12
Bedroom
- Features: Ceiling Fan(s), Walk-In Closet(s)
- Level: First
- Dimensions: 14 x 12
Primary bathroom
- Features: Built-in Features, Garden Tub/Roman Tub, Hollywood Bath, Linen Closet, Separate Shower, Walk-In Closet(s)
- Level: First
- Dimensions: 21 x 10
Breakfast room nook
- Features: Breakfast Bar, Eat-in Kitchen, Granite Counters
- Level: First
- Dimensions: 13 x 10
Dining room
- Level: First
- Dimensions: 14 x 11
Other
- Features: Built-in Features, Hollywood Bath, Solid Surface Counters
- Level: First
- Dimensions: 12 x 6
Half bath
- Level: First
- Dimensions: 7 x 3
Kitchen
- Features: Breakfast Bar, Built-in Features, Dual Sinks, Eat-in Kitchen, Granite Counters, Kitchen Island, Walk-In Pantry
- Level: First
- Dimensions: 20 x 13
Living room
- Features: Built-in Features, Ceiling Fan(s), Fireplace
- Level: First
- Dimensions: 22 x 20
Office
- Features: Ceiling Fan(s)
- Level: First
- Dimensions: 13 x 12
Utility room
- Features: Built-in Features, Sink
- Level: First
- Dimensions: 8 x 6
Heating
- Electric, Fireplace(s), Propane
Cooling
- Central Air, Ceiling Fan(s), Electric
Appliances
- Included: Dishwasher, Electric Cooktop, Electric Oven, Electric Water Heater, Disposal, Microwave, Refrigerator
- Laundry: Washer Hookup, Electric Dryer Hookup, Laundry in Utility Room
Features
- Built-in Features, Decorative/Designer Lighting Fixtures, Double Vanity, Eat-in Kitchen, Granite Counters, High Speed Internet, Kitchen Island, Open Floorplan, Pantry, Cable TV, Vaulted Ceiling(s), Walk-In Closet(s), Wired for Sound
- Flooring: Ceramic Tile, Engineered Hardwood, Tile
- Windows: Window Coverings
- Has basement: No
- Number of fireplaces: 1
- Fireplace features: Decorative, Family Room, Propane, Stone, Ventless, Insert
Interior area
- Total interior livable area: 2,393 sqft
Property
Parking
- Total spaces: 2
- Parking features: Additional Parking, Concrete, Door-Single, Driveway, Electric Gate, Garage, Garage Door Opener, Gated, Garage Faces Side
- Attached garage spaces: 2
- Has uncovered spaces: Yes
Features
- Levels: One
- Stories: 1
- Patio & porch: Rear Porch, Front Porch, Patio, See Remarks, Covered
- Has private pool: Yes
- Pool features: Gunite, In Ground, Outdoor Pool, Pool, Private, Pool Sweep, Waterfall, Water Feature
- Fencing: Back Yard,Gate,Wood,Wrought Iron
Lot
- Size: 1.05 Acres
- Features: Acreage, Back Yard, Lawn, Many Trees
- Residential vegetation: Grassed, Partially Wooded
Details
- Additional structures: Shed(s)
- Parcel number: R000087821
- Other equipment: Irrigation Equipment, Satellite Dish
Construction
Type & style
- Home type: SingleFamily
- Architectural style: Traditional,Detached
- Property subtype: Single Family Residence
Materials
- Brick, Concrete, Rock, Stone
- Foundation: Slab
- Roof: Composition,Shingle
Condition
- Year built: 2006
Utilities & green energy
- Sewer: Septic Tank
- Water: Community/Coop
- Utilities for property: Electricity Available, Propane, Overhead Utilities, Septic Available, Water Available, Cable Available
Community & neighborhood
Security
- Security features: Security System, Fire Alarm, Security Lights
Location
- Region: Weatherford
- Subdivision: The Oaks
Other
Other facts
- Road surface type: Asphalt
Price history
| Date | Event | Price |
|---|---|---|
| 6/6/2025 | Sold | -- |
Source: NTREIS #20919177 Report a problem | ||
| 5/17/2025 | Pending sale | $605,000$253/sqft |
Source: NTREIS #20919177 Report a problem | ||
| 5/10/2025 | Contingent | $605,000$253/sqft |
Source: NTREIS #20919177 Report a problem | ||
| 5/1/2025 | Listed for sale | $605,000$253/sqft |
Source: NTREIS #20919177 Report a problem | ||
| 6/16/2011 | Sold | -- |
Source: Public Record Report a problem | ||
Public tax history
| Year | Property taxes | Tax assessment |
|---|---|---|
| 2024 | $4,339 +1.9% | $549,630 |
| 2023 | $4,260 -31.4% | $549,630 +38.1% |
| 2022 | $6,209 +6.9% | $398,010 +5.3% |
Find assessor info on the county website
Neighborhood: 76088
Nearby schools
GreatSchools rating
- 7/10Wright Elementary SchoolGrades: PK-5Distance: 3.5 mi
- 6/10Hall Middle SchoolGrades: 6-8Distance: 3.7 mi
- 4/10Weatherford High SchoolGrades: 9-12Distance: 4.7 mi
Schools provided by the listing agent
- Elementary: Wright
- Middle: Hall
- High: Weatherford
- District: Weatherford ISD
Source: NTREIS. This data may not be complete. We recommend contacting the local school district to confirm school assignments for this home.
Sell for more on Zillow
Get a free Zillow Showcase℠ listing and you could sell for .
$598,400
2% more+ $11,968
With Zillow Showcase(estimated)
$610,368
