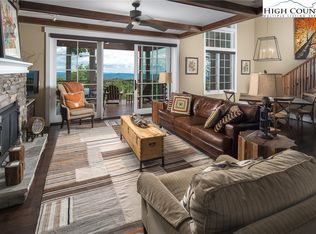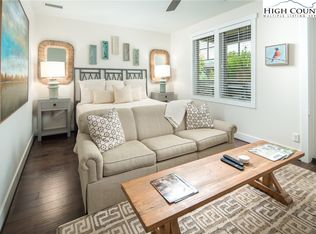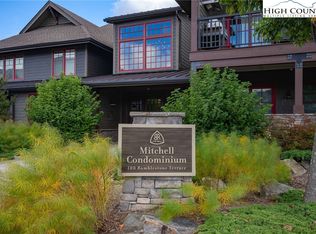The Mitchell 301 is located at 188 Ramblestone Terrace in Watson Gap Village. This home’s coveted 3rd floor placement provides enhanced privacy and peacefulness, and the best unobstructed views of the Blue Ridge Mountains. The Mitchell 301 features warm wood tones, a lovely stone fireplace, and special 5th wall craftsmanship in the great room that is unique to this home. The open concept floorplan is a perfect blend of exceptional views, masterful use of space, and proximity to all the luxury amenities and outdoor adventure unique to Blue Ridge Mountain Club. Mitchell 301 brings together family and friends with convenient one floor living. The expansive back porch complete with grilling kitchen extends the indoor/outdoor living for year round enjoyment. A lobby elevator, communal waiting area, and covered parking, create the perfect balance of all the modern conveniences you need, and the maintenance-free lifestyle you crave. Enjoy your morning coffee or an evening cocktail as you take in the majesty of the mountains. Come home to Blue Ridge Mountain Club and the world of adventure that awaits you.
This property is off market, which means it's not currently listed for sale or rent on Zillow. This may be different from what's available on other websites or public sources.




