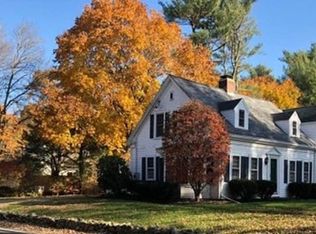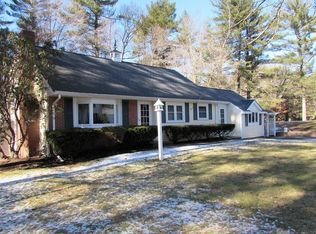Sold for $905,775
$905,775
188 Spring St, Hanover, MA 02339
3beds
2,222sqft
Single Family Residence
Built in 1950
1.57 Acres Lot
$928,300 Zestimate®
$408/sqft
$4,365 Estimated rent
Home value
$928,300
$854,000 - $1.01M
$4,365/mo
Zestimate® history
Loading...
Owner options
Explore your selling options
What's special
Welcome to 188 Spring Street in Hanover — a beautifully renovated Colonial offering 3-4 spacious bedrooms and 3 full spa-like baths. Set on a generous lot, this home seamlessly blends timeless charm with modern updates. The sun-filled interior features a stylish kitchen with stainless steel appliances and quartz countertops, open to a dining area and well appointed living room with fireplace. A flexible floor plan with welcoming foyer, includes a first-floor full bath and bonus room perfect for a home office or guest suite, mud room with built-ins and convenient first floor laundry. An open center staircase leads you upstairs to the serene primary suite with a high end designer bathroom and large walk-in closet. Two additional bedrooms, a shared bathroom and sitting area/office space complete the second floor. Enjoy the expansive back yard, composite deck, and prime location close to schools, shopping, and highways. This turn-key home is ready for its next chapter!
Zillow last checked: 8 hours ago
Listing updated: August 27, 2025 at 08:52am
Listed by:
Melissa McNamara Group 781-470-9503,
William Raveis R.E. & Home Services 781-659-6650,
Melissa McNamara Group 781-470-9503
Bought with:
Andrew Abu
Andrew J. Abu Inc., REALTORS®
Source: MLS PIN,MLS#: 73399974
Facts & features
Interior
Bedrooms & bathrooms
- Bedrooms: 3
- Bathrooms: 3
- Full bathrooms: 3
Primary bedroom
- Features: Bathroom - Full, Walk-In Closet(s), Flooring - Hardwood, Recessed Lighting
- Level: Second
- Area: 195
- Dimensions: 15 x 13
Bedroom 2
- Features: Closet, Flooring - Wall to Wall Carpet, Lighting - Overhead
- Level: Second
- Area: 130
- Dimensions: 10 x 13
Bedroom 3
- Features: Closet, Flooring - Wall to Wall Carpet, Lighting - Overhead
- Level: Second
- Area: 180
- Dimensions: 15 x 12
Bedroom 4
- Features: Flooring - Hardwood, Lighting - Overhead
- Level: First
- Area: 180
- Dimensions: 15 x 12
Primary bathroom
- Features: Yes
Bathroom 1
- Features: Bathroom - Full, Bathroom - Tiled With Tub & Shower, Flooring - Stone/Ceramic Tile
- Level: First
Bathroom 2
- Features: Bathroom - With Tub & Shower, Flooring - Stone/Ceramic Tile, Lighting - Overhead
- Level: Second
Bathroom 3
- Features: Bathroom - Double Vanity/Sink, Bathroom - Tiled With Shower Stall, Lighting - Overhead
- Level: Second
Dining room
- Features: Flooring - Hardwood, Recessed Lighting, Crown Molding
- Level: First
- Area: 165
- Dimensions: 11 x 15
Kitchen
- Features: Flooring - Hardwood, Dining Area, Countertops - Stone/Granite/Solid, Recessed Lighting, Lighting - Overhead
- Level: First
- Area: 120
- Dimensions: 10 x 12
Living room
- Features: Flooring - Hardwood, Recessed Lighting, Crown Molding
- Level: First
- Area: 247
- Dimensions: 19 x 13
Heating
- Forced Air, Natural Gas
Cooling
- Central Air
Appliances
- Included: Gas Water Heater, Range, Dishwasher, Microwave, Refrigerator
- Laundry: Flooring - Hardwood, First Floor
Features
- Recessed Lighting, Closet/Cabinets - Custom Built, Sitting Room, Mud Room
- Flooring: Tile, Carpet, Hardwood, Flooring - Hardwood
- Doors: Insulated Doors
- Windows: Insulated Windows
- Basement: Crawl Space
- Number of fireplaces: 1
- Fireplace features: Living Room
Interior area
- Total structure area: 2,222
- Total interior livable area: 2,222 sqft
- Finished area above ground: 2,222
Property
Parking
- Total spaces: 8
- Parking features: Detached, Paved Drive, Off Street
- Garage spaces: 2
- Uncovered spaces: 6
Features
- Patio & porch: Porch, Deck
- Exterior features: Porch, Deck, Rain Gutters, Storage
Lot
- Size: 1.57 Acres
- Features: Level
Details
- Parcel number: M:63 L:024,1020549
- Zoning: RES
Construction
Type & style
- Home type: SingleFamily
- Architectural style: Colonial
- Property subtype: Single Family Residence
Materials
- Frame
- Foundation: Concrete Perimeter, Block
- Roof: Shingle
Condition
- Year built: 1950
Utilities & green energy
- Electric: Circuit Breakers
- Sewer: Private Sewer
- Water: Public
- Utilities for property: for Gas Range
Green energy
- Energy efficient items: Thermostat
Community & neighborhood
Community
- Community features: Public Transportation, Shopping, Pool, Tennis Court(s), Park, Walk/Jog Trails, Stable(s), Medical Facility, Laundromat, Bike Path, Conservation Area, Highway Access, House of Worship, Public School
Location
- Region: Hanover
Other
Other facts
- Listing terms: Contract
Price history
| Date | Event | Price |
|---|---|---|
| 8/26/2025 | Sold | $905,775-2.5%$408/sqft |
Source: MLS PIN #73399974 Report a problem | ||
| 7/25/2025 | Contingent | $929,000$418/sqft |
Source: MLS PIN #73399974 Report a problem | ||
| 7/19/2025 | Listed for sale | $929,000$418/sqft |
Source: MLS PIN #73399974 Report a problem | ||
| 7/17/2025 | Contingent | $929,000$418/sqft |
Source: MLS PIN #73399974 Report a problem | ||
| 7/7/2025 | Listed for sale | $929,000+24.7%$418/sqft |
Source: MLS PIN #73399974 Report a problem | ||
Public tax history
| Year | Property taxes | Tax assessment |
|---|---|---|
| 2025 | $9,626 +2.3% | $779,400 +6.4% |
| 2024 | $9,405 +13.4% | $732,500 +19.2% |
| 2023 | $8,292 -6.6% | $614,700 +5.5% |
Find assessor info on the county website
Neighborhood: 02339
Nearby schools
GreatSchools rating
- 8/10Center ElementaryGrades: 2-4Distance: 0.7 mi
- 7/10Hanover Middle SchoolGrades: 5-8Distance: 2.5 mi
- 9/10Hanover High SchoolGrades: 9-12Distance: 2.2 mi
Schools provided by the listing agent
- Elementary: Cedar/Center
- Middle: Hanover Middle
- High: Hanover High
Source: MLS PIN. This data may not be complete. We recommend contacting the local school district to confirm school assignments for this home.
Get a cash offer in 3 minutes
Find out how much your home could sell for in as little as 3 minutes with a no-obligation cash offer.
Estimated market value$928,300
Get a cash offer in 3 minutes
Find out how much your home could sell for in as little as 3 minutes with a no-obligation cash offer.
Estimated market value
$928,300

