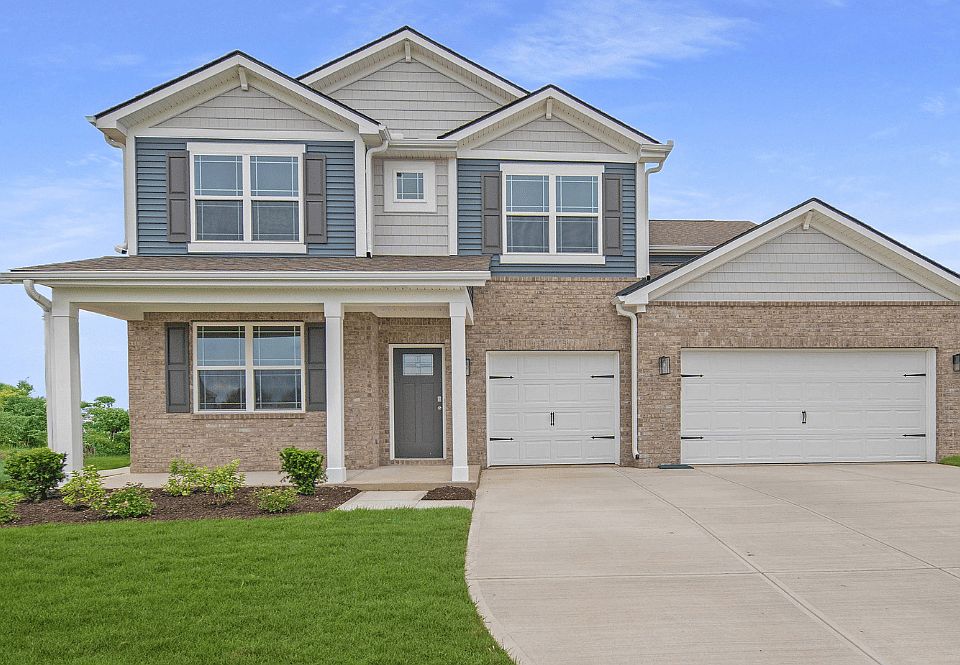D.R. Horton, America's Builder, invites you to discover the Chatham in the charming enclave of Parkview Village-a haven where modern design meets cozy comfort. This thoughtfully crafted single-level home boasts four inviting bedrooms and two elegant baths, all wrapped in an airy and open living space. Step into a main living area adorned with sleek, solid surface flooring that promises effortless maintenance and a touch of sophistication. At the heart of the home, a luxurious retreat awaits in the form of a private bedroom with a spacious walk-in closet and a deluxe bath, perfect for unwinding after a long day. The centerpiece of this home is its expansive kitchen, featuring a stunning built-in island and white cabinetry, designed to inspire culinary creativity and lively gatherings. Step outside to the inviting covered outdoor patio, an ideal spot for hosting unforgettable moments with friends and family under the open sky. Elevate your everyday experience with America's Smart Home Technology, seamlessly integrated to offer convenience and peace of mind. Imagine the ease of a smart video doorbell, a responsive Honeywell thermostat, a secure smart door lock, and the versatile Deako light package-all working harmoniously to create a home that's as intelligent as it is beautiful. Parkview Village is conveniently located near the Jacob Schramm Nature Preserve, Hancock County Public Library, sports parks, downtown Cumberland, and the new Buck Creek Trail. Living in Parkview Village means being just 10 minutes away from the nearest mall and shopping centers, a quick 30-minute drive to downtown Indianapolis, and easy access to I-465 and I-70.
Active
$329,900
188 Springfield Xing, Greenfield, IN 46140
4beds
1,771sqft
Residential, Single Family Residence
Built in 2025
8,276.4 Square Feet Lot
$-- Zestimate®
$186/sqft
$52/mo HOA
What's special
Covered outdoor patioExpansive kitchenBuilt-in islandSleek solid surface flooring
Call: (765) 703-5606
- 150 days |
- 289 |
- 5 |
Zillow last checked: 8 hours ago
Listing updated: October 27, 2025 at 12:59pm
Listing Provided by:
Frances Williams 317-797-7036,
DRH Realty of Indiana, LLC
Source: MIBOR as distributed by MLS GRID,MLS#: 22046311
Travel times
Schedule tour
Select your preferred tour type — either in-person or real-time video tour — then discuss available options with the builder representative you're connected with.
Facts & features
Interior
Bedrooms & bathrooms
- Bedrooms: 4
- Bathrooms: 2
- Full bathrooms: 2
- Main level bathrooms: 2
- Main level bedrooms: 4
Primary bedroom
- Level: Main
- Area: 180.69 Square Feet
- Dimensions: 12'3 x 14'9
Bedroom 2
- Level: Main
- Area: 114.53 Square Feet
- Dimensions: 10'4 x 11'1
Bedroom 3
- Level: Main
- Area: 114.53 Square Feet
- Dimensions: 10'4 x 11'1
Bedroom 4
- Level: Main
- Area: 112.5 Square Feet
- Dimensions: 11'3 x 10
Breakfast room
- Level: Main
- Area: 112.75 Square Feet
- Dimensions: 11 x 10'3
Great room
- Level: Main
- Area: 218.79 Square Feet
- Dimensions: 14'10 x 14'9
Kitchen
- Level: Main
- Area: 156.98 Square Feet
- Dimensions: 13'9 x 11'5
Heating
- Natural Gas
Cooling
- Central Air
Appliances
- Included: Dishwasher, Electric Water Heater, Disposal, MicroHood, Gas Oven, Refrigerator
- Laundry: Main Level
Features
- Double Vanity, High Ceilings, High Speed Internet, Pantry, Smart Thermostat, Walk-In Closet(s)
- Windows: Wood Work Painted
- Has basement: No
Interior area
- Total structure area: 1,771
- Total interior livable area: 1,771 sqft
Video & virtual tour
Property
Parking
- Total spaces: 2
- Parking features: Attached
- Attached garage spaces: 2
Features
- Levels: One
- Stories: 1
- Patio & porch: Covered
Lot
- Size: 8,276.4 Square Feet
- Features: Sidewalks, Street Lights
Details
- Parcel number: 300901200001166015
- Horse amenities: None
Construction
Type & style
- Home type: SingleFamily
- Architectural style: Ranch
- Property subtype: Residential, Single Family Residence
Materials
- Vinyl With Brick
- Foundation: Slab
Condition
- New Construction
- New construction: Yes
- Year built: 2025
Details
- Builder name: D.R. Horton
Utilities & green energy
- Water: Public
Community & HOA
Community
- Subdivision: Parkview Village
HOA
- Has HOA: Yes
- Amenities included: Playground, Trail(s)
- Services included: Association Builder Controls, Entrance Common, Insurance, Maintenance, ParkPlayground, Management, Walking Trails
- HOA fee: $620 annually
- HOA phone: 317-253-1401
Location
- Region: Greenfield
Financial & listing details
- Price per square foot: $186/sqft
- Date on market: 6/23/2025
- Cumulative days on market: 152 days
About the community
Discover the magic of a new beginning! Introducing Parkview Village by D.R. Horton-a vibrant new home community in a prime Greenfield location at US-40 and CR 700. The stunning single-family and cozy cottage homes offer the perfect blend of charm and modern living. Don't miss your chance to experience this extraordinary neighborhood.
This serene community in Hancock County presents a variety of home designs with versatile, open layouts and impressive features like 9' first-floor ceilings and quartz countertops. In Parkview Village, expect stainless steel appliances, dimensional shingles, and cutting-edge America's Smart Home® technology, enabling you to stay connected and manage your home using your smart device from anywhere.
Parkview Village is conveniently located near the Jacob Schramm Nature Preserve, Hancock County Public Library, sports parks, downtown Cumberland, and the new Buck Creek Trail. Living in Parkview Village means being just 10 minutes away from the nearest mall and shopping centers, a quick 30-minute drive to downtown Indianapolis, and easy access to I-465 and I-70.
Connect with our team today to learn more!
Source: DR Horton

