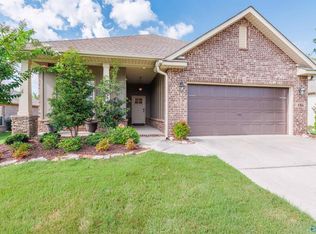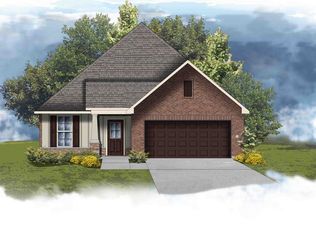Sold for $345,000 on 04/08/25
$345,000
188 Summer Pointe Ln, Madison, AL 35757
4beds
2,035sqft
Single Family Residence
Built in 2019
10,454.4 Square Feet Lot
$346,800 Zestimate®
$170/sqft
$1,992 Estimated rent
Home value
$346,800
$329,000 - $364,000
$1,992/mo
Zestimate® history
Loading...
Owner options
Explore your selling options
What's special
Craftsman Style,Traditional,One Level Home,creates a desirable architectural style of both function and design.The inviting front porch with columns of natural materials of stone & wood create timeless curb appeal.A warming fireplace is the focal point of the spacious family room & opens to a well appointed kitchen with eat-in sitting area & large island. Granite countertops accentuate the kitchen & both bathroom countertops.Isolated Owner Suite with ensuite bath,walk-in closet,garden tub & shower.3 secondary bedrooms can be utilized for napping,library or home office.Handscraped hardwood floors. Side Entry 2 Car Garage,Covered Patio,Privacy Fence,Corner Lot,Sprinkler system & 2 water meters
Zillow last checked: 8 hours ago
Listing updated: April 08, 2025 at 09:06am
Listed by:
Linda Sheffield 256-652-2791,
BHHS Rise Real Estate
Bought with:
Jimmy Hill, 73799
Dynasty Real Estate Services
Source: ValleyMLS,MLS#: 21880878
Facts & features
Interior
Bedrooms & bathrooms
- Bedrooms: 4
- Bathrooms: 2
- Full bathrooms: 2
Primary bedroom
- Features: 9’ Ceiling, Crown Molding, Carpet, Smooth Ceiling, Tray Ceiling(s), Window Cov
- Level: First
- Area: 195
- Dimensions: 13 x 15
Bedroom 2
- Features: 9’ Ceiling, Carpet, Smooth Ceiling, Window Cov
- Level: First
- Area: 100
- Dimensions: 10 x 10
Bedroom 3
- Features: 9’ Ceiling, Carpet, Smooth Ceiling, Window Cov, Walk-In Closet(s)
- Level: First
- Area: 120
- Dimensions: 10 x 12
Bedroom 4
- Features: 9’ Ceiling, Ceiling Fan(s), Carpet, Smooth Ceiling, Window Cov, Walk-In Closet(s)
- Level: First
- Area: 110
- Dimensions: 10 x 11
Bathroom 1
- Features: 9’ Ceiling, Double Vanity, Granite Counters, Smooth Ceiling, Tile, Walk-In Closet(s)
- Level: First
Bathroom 2
- Features: 9’ Ceiling, Double Vanity, Granite Counters, Smooth Ceiling, Tile
- Level: First
Kitchen
- Features: 9’ Ceiling, Crown Molding, Eat-in Kitchen, Granite Counters, Kitchen Island, Pantry, Recessed Lighting, Sitting Area, Smooth Ceiling, Window Cov, Wood Floor
- Level: First
- Area: 308
- Dimensions: 11 x 28
Living room
- Features: 10’ + Ceiling, Ceiling Fan(s), Crown Molding, Fireplace, Recessed Lighting, Smooth Ceiling, Window Cov, Wood Floor
- Level: First
- Area: 345
- Dimensions: 15 x 23
Heating
- Central 1, Electric
Cooling
- Central 1, Electric
Appliances
- Included: Dishwasher, Disposal, Electric Water Heater, Microwave, Range
Features
- Open Floorplan
- Has basement: No
- Number of fireplaces: 1
- Fireplace features: One, Wood Burning
Interior area
- Total interior livable area: 2,035 sqft
Property
Parking
- Parking features: Driveway-Concrete, Garage-Attached, Garage Door Opener, Garage Faces Side, Garage-Two Car, Corner Lot
Features
- Levels: One
- Stories: 1
- Exterior features: Curb/Gutters, Sidewalk, Sprinkler Sys
Lot
- Size: 10,454 sqft
- Dimensions: 52 x 39 x 110 x 77 x 140
Details
- Parcel number: 1505160001008002
Construction
Type & style
- Home type: SingleFamily
- Architectural style: Craftsman,Ranch
- Property subtype: Single Family Residence
Materials
- Foundation: Slab
Condition
- New construction: No
- Year built: 2019
Details
- Builder name: DSLD HOMES
Utilities & green energy
- Sewer: Public Sewer
- Water: Public
Community & neighborhood
Community
- Community features: Curbs
Location
- Region: Madison
- Subdivision: Sweet Stone Farms
HOA & financial
HOA
- Has HOA: Yes
- HOA fee: $375 annually
- Amenities included: Common Grounds
- Association name: Sweet Stone Farms HOA
Price history
| Date | Event | Price |
|---|---|---|
| 4/8/2025 | Sold | $345,000$170/sqft |
Source: | ||
| 3/24/2025 | Pending sale | $345,000$170/sqft |
Source: | ||
| 3/1/2025 | Contingent | $345,000$170/sqft |
Source: | ||
| 2/12/2025 | Listed for sale | $345,000+42.7%$170/sqft |
Source: | ||
| 2/4/2020 | Sold | $241,765$119/sqft |
Source: Public Record | ||
Public tax history
| Year | Property taxes | Tax assessment |
|---|---|---|
| 2024 | $1,743 +3.2% | $30,880 +3.1% |
| 2023 | $1,690 +9.1% | $29,960 +8.9% |
| 2022 | $1,548 +13.1% | $27,520 +12.7% |
Find assessor info on the county website
Neighborhood: 35757
Nearby schools
GreatSchools rating
- 4/10Providence Elementary SchoolGrades: PK-5Distance: 2.6 mi
- 3/10Williams Middle SchoolGrades: 6-8Distance: 10.3 mi
- 2/10Columbia High SchoolGrades: 9-12Distance: 4.4 mi
Schools provided by the listing agent
- Elementary: Providence Elementary
- Middle: Williams
- High: Columbia High
Source: ValleyMLS. This data may not be complete. We recommend contacting the local school district to confirm school assignments for this home.

Get pre-qualified for a loan
At Zillow Home Loans, we can pre-qualify you in as little as 5 minutes with no impact to your credit score.An equal housing lender. NMLS #10287.
Sell for more on Zillow
Get a free Zillow Showcase℠ listing and you could sell for .
$346,800
2% more+ $6,936
With Zillow Showcase(estimated)
$353,736
