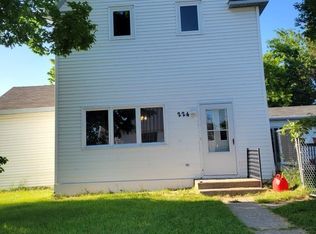Closed
$150,000
188 Summit Ave E, Blackduck, MN 56630
3beds
2,528sqft
Single Family Residence
Built in 1956
5,227.2 Square Feet Lot
$157,800 Zestimate®
$59/sqft
$1,838 Estimated rent
Home value
$157,800
$145,000 - $172,000
$1,838/mo
Zestimate® history
Loading...
Owner options
Explore your selling options
What's special
Discover your new home in downtown Blackduck! This charming 3-bedroom, 2-bathroom residence offers updated flooring in the living room, a new bathroom vanity, and an expanded patio perfect for entertaining. Conveniently located within walking distance to the local school, this home also features a 2-stall attached garage and ample storage space to meet all your needs. With its prime location, modern updates, and spacious layout, this beautiful home is ready for you to move in and start creating memories. Come check it out today!
Zillow last checked: 8 hours ago
Listing updated: September 11, 2025 at 10:49pm
Listed by:
Coldwell Banker Crown Realtors,
Zach Miller 218-288-1054
Bought with:
Darren Ufford
218 Real Estate
Source: NorthstarMLS as distributed by MLS GRID,MLS#: 6567444
Facts & features
Interior
Bedrooms & bathrooms
- Bedrooms: 3
- Bathrooms: 2
- Full bathrooms: 1
- 1/2 bathrooms: 1
Bedroom 1
- Level: Main
Bedroom 2
- Level: Lower
Bedroom 3
- Level: Lower
Bathroom
- Level: Main
Den
- Level: Lower
Kitchen
- Level: Main
Laundry
- Level: Main
Living room
- Level: Main
Heating
- Boiler
Cooling
- None
Appliances
- Included: Dryer, Microwave, Range, Refrigerator, Washer
Features
- Basement: Block
- Has fireplace: No
Interior area
- Total structure area: 2,528
- Total interior livable area: 2,528 sqft
- Finished area above ground: 1,264
- Finished area below ground: 576
Property
Parking
- Total spaces: 2
- Parking features: Attached
- Attached garage spaces: 2
Accessibility
- Accessibility features: None
Features
- Levels: One
- Stories: 1
- Pool features: None
Lot
- Size: 5,227 sqft
- Dimensions: 75 x 70
- Features: Corner Lot
Details
- Foundation area: 1264
- Parcel number: 810017300
- Zoning description: Residential-Single Family
Construction
Type & style
- Home type: SingleFamily
- Property subtype: Single Family Residence
Materials
- Fiber Board, Frame
Condition
- Age of Property: 69
- New construction: No
- Year built: 1956
Utilities & green energy
- Electric: Power Company: Beltrami Electric Cooperative
- Gas: Electric, Propane
- Sewer: City Sewer/Connected
- Water: City Water/Connected
Community & neighborhood
Location
- Region: Blackduck
- Subdivision: Blackduck
HOA & financial
HOA
- Has HOA: No
Price history
| Date | Event | Price |
|---|---|---|
| 9/11/2024 | Sold | $150,000-9%$59/sqft |
Source: | ||
| 7/26/2024 | Pending sale | $164,900$65/sqft |
Source: | ||
| 7/15/2024 | Listed for sale | $164,900+49.2%$65/sqft |
Source: | ||
| 4/16/2019 | Sold | $110,500-1.8%$44/sqft |
Source: | ||
| 3/6/2019 | Pending sale | $112,500$45/sqft |
Source: Realty Experts, LLC #19-287 | ||
Public tax history
| Year | Property taxes | Tax assessment |
|---|---|---|
| 2024 | $2,335 +22.6% | $151,600 +1.4% |
| 2023 | $1,905 +16.2% | $149,500 |
| 2022 | $1,640 +9.6% | -- |
Find assessor info on the county website
Neighborhood: 56630
Nearby schools
GreatSchools rating
- 5/10Blackduck Elementary SchoolGrades: PK-6Distance: 0.1 mi
- 4/10Blackduck SecondaryGrades: 7-12Distance: 0.1 mi

Get pre-qualified for a loan
At Zillow Home Loans, we can pre-qualify you in as little as 5 minutes with no impact to your credit score.An equal housing lender. NMLS #10287.
