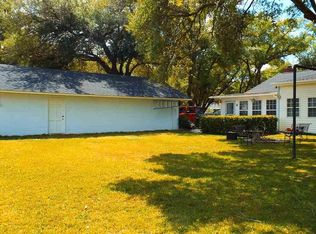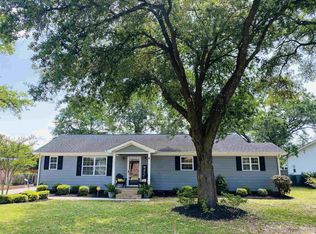If you are looking for a home with lots of character and plenty of space... this is it ! This 1800 sqft , 3Br , 2B home is truly a dream with space to fit your every want and need ! 1880 Alston is situated on a double lot with a fully fenced in back yard and boasts such features as an oversized 2 car garage with a HUGE workshop, A full Game Room, Carolina Room, Working Fireplace in the Living Area, real tongue and grove throughout, and much more. DONT BE SHY AND BRING US AN OFFER TODAY !!
This property is off market, which means it's not currently listed for sale or rent on Zillow. This may be different from what's available on other websites or public sources.

