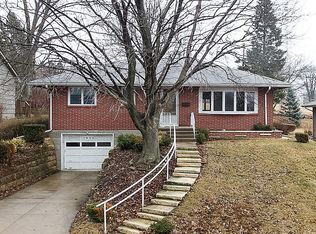Sold for $269,900
$269,900
1880 Chaney Rd, Dubuque, IA 52001
2beds
1,860sqft
SINGLE FAMILY - DETACHED
Built in 1960
7,440 Square Feet Lot
$272,800 Zestimate®
$145/sqft
$1,394 Estimated rent
Home value
$272,800
$259,000 - $286,000
$1,394/mo
Zestimate® history
Loading...
Owner options
Explore your selling options
What's special
Welcome to 1880 Chaney Road! Move right into this beautifully maintained raised ranch, offering the perfect blend of charm and updates. Built in 1960, this home features beautiful new flooring, two spacious main floor bedrooms, and two full bathrooms. The kitchen is a standout with newer appliances, granite countertops, and a cozy wood-burning fireplace just steps away — ideal for gathering with family and friends. The finished lower level provides additional living space and the flexibility to create a third bedroom if desired. Step outside to an incredibly private, fenced-in backyard. Relax under the pergola on the spacious deck, or enjoy the additional perks including newer windows, a storage shed, gutter guards, and a freshly painted exterior. A truly move-in-ready home — don’t miss the chance to make it yours!
Zillow last checked: 8 hours ago
Listing updated: July 14, 2025 at 11:08am
Listed by:
Lovell Group . 563-581-3113,
Real Broker, LLC
Bought with:
Chris Dempsey
EXIT Unlimited
Source: East Central Iowa AOR,MLS#: 152153
Facts & features
Interior
Bedrooms & bathrooms
- Bedrooms: 2
- Bathrooms: 2
- Full bathrooms: 2
- Main level bathrooms: 1
- Main level bedrooms: 2
Bedroom 1
- Level: Main
- Area: 216
- Dimensions: 12 x 18
Bedroom 2
- Level: Main
- Area: 144
- Dimensions: 12 x 12
Dining room
- Level: Main
- Area: 196
- Dimensions: 14 x 14
Family room
- Level: Lower
- Area: 544
- Dimensions: 16 x 34
Kitchen
- Level: Main
- Area: 140
- Dimensions: 10 x 14
Living room
- Level: Main
- Area: 224
- Dimensions: 14 x 16
Heating
- Forced Air
Cooling
- Central Air
Appliances
- Included: Refrigerator, Range/Oven, Dishwasher, Microwave, Washer, Dryer
- Laundry: Lower Level
Features
- Windows: Window Treatments
- Basement: Full
- Number of fireplaces: 1
- Fireplace features: One, Other
Interior area
- Total structure area: 1,860
- Total interior livable area: 1,860 sqft
- Finished area above ground: 1,260
Property
Parking
- Total spaces: 1
- Parking features: Attached - 1
- Attached garage spaces: 1
- Details: Garage Feature: Electricity, Floor Drain
Features
- Patio & porch: Deck
- Fencing: Fenced
Lot
- Size: 7,440 sqft
- Dimensions: 60 x 124
Details
- Parcel number: 1022453004
- Zoning: Res
Construction
Type & style
- Home type: SingleFamily
- Architectural style: Raised Ranch
- Property subtype: SINGLE FAMILY - DETACHED
Materials
- Wood Siding, Tan Siding
- Foundation: Concrete Perimeter
- Roof: Asp/Composite Shngl
Condition
- New construction: No
- Year built: 1960
Utilities & green energy
- Gas: Gas
- Sewer: Public Sewer
- Water: Public
Community & neighborhood
Community
- Community features: Sidewalks
Location
- Region: Dubuque
Other
Other facts
- Listing terms: Cash,Financing
Price history
| Date | Event | Price |
|---|---|---|
| 7/14/2025 | Sold | $269,900+0.3%$145/sqft |
Source: | ||
| 6/4/2025 | Contingent | $269,000$145/sqft |
Source: | ||
| 6/3/2025 | Listed for sale | $269,000+7.6%$145/sqft |
Source: | ||
| 2/27/2024 | Sold | $250,000+8.7%$134/sqft |
Source: | ||
| 1/12/2024 | Pending sale | $229,900$124/sqft |
Source: | ||
Public tax history
| Year | Property taxes | Tax assessment |
|---|---|---|
| 2024 | $2,756 -5.9% | $233,700 +4.6% |
| 2023 | $2,928 +4.3% | $223,500 +22.8% |
| 2022 | $2,806 +4.2% | $182,040 |
Find assessor info on the county website
Neighborhood: 52001
Nearby schools
GreatSchools rating
- 4/10Irving Elementary SchoolGrades: PK-5Distance: 0.4 mi
- 5/10George Washington Middle SchoolGrades: 6-8Distance: 1.3 mi
- 4/10Dubuque Senior High SchoolGrades: 9-12Distance: 0.8 mi
Schools provided by the listing agent
- Elementary: Hoover
- Middle: Washington Jr High
- High: Dubuque Senior
Source: East Central Iowa AOR. This data may not be complete. We recommend contacting the local school district to confirm school assignments for this home.
Get pre-qualified for a loan
At Zillow Home Loans, we can pre-qualify you in as little as 5 minutes with no impact to your credit score.An equal housing lender. NMLS #10287.
