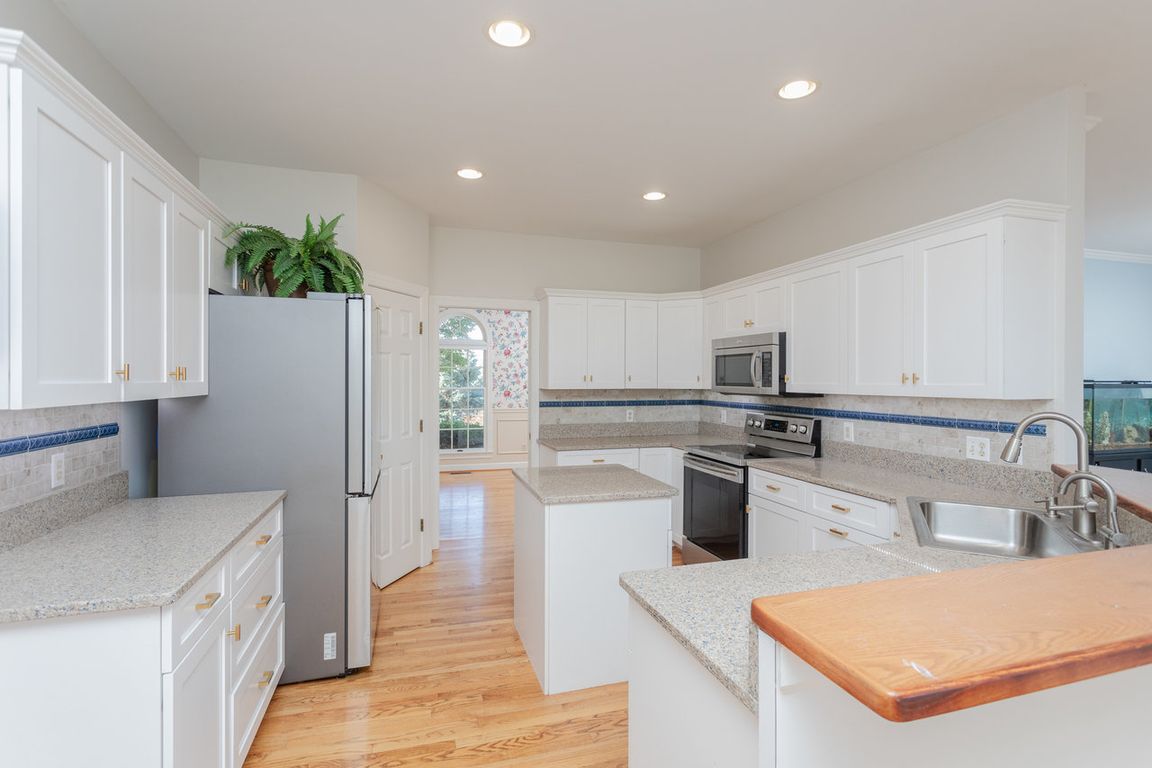
Under contract
$829,900
7beds
5,106sqft
1880 College Ave, Harrisonburg, VA 22802
7beds
5,106sqft
Single family residence
Built in 1994
0.75 Acres
2 Attached garage spaces
$163 price/sqft
What's special
Sweeping mountain viewsSun roomHuge recreation roomPavered patioStainless appliancesGranite countersMature landscaping
Classic brick beauty on a double lot with sweeping mountain views, abundant natural light, and room for everyone. A two-story foyer introduces formal dining with paneled wainscoting, a living room, and a cozy den with gas fireplace and built-ins. The cook’s kitchen features stainless appliances, granite counters, and a tile backsplash, ...
- 52 days |
- 163 |
- 3 |
Source: Bright MLS,MLS#: VAHC2000504
Travel times
Primary Bedroom
Dining Room
Loft
Zillow last checked: 8 hours ago
Listing updated: November 06, 2025 at 10:55am
Listed by:
Chris Rooker 540-421-3179,
Nest Realty Harrisonburg
Source: Bright MLS,MLS#: VAHC2000504
Facts & features
Interior
Bedrooms & bathrooms
- Bedrooms: 7
- Bathrooms: 6
- Full bathrooms: 5
- 1/2 bathrooms: 1
- Main level bathrooms: 2
- Main level bedrooms: 1
Basement
- Area: 2145
Heating
- Heat Pump, Electric
Cooling
- Central Air, Electric
Appliances
- Included: Dishwasher, Disposal, Oven/Range - Electric, Refrigerator, Microwave, Gas Water Heater
- Laundry: Has Laundry, Hookup
Features
- Dining Area, Formal/Separate Dining Room, Eat-in Kitchen, Kitchen Island, Recessed Lighting, 2nd Kitchen
- Flooring: Carpet, Ceramic Tile, Hardwood, Wood
- Basement: Partially Finished,Walk-Out Access,Windows
- Number of fireplaces: 2
- Fireplace features: Gas/Propane
Interior area
- Total structure area: 6,179
- Total interior livable area: 5,106 sqft
- Finished area above ground: 4,034
- Finished area below ground: 1,072
Video & virtual tour
Property
Parking
- Total spaces: 6
- Parking features: Built In, Garage Faces Side, Attached, Driveway
- Attached garage spaces: 2
- Uncovered spaces: 4
- Details: Garage Sqft: 645
Accessibility
- Accessibility features: None
Features
- Levels: Two
- Stories: 2
- Patio & porch: Porch, Patio, Brick, Deck
- Pool features: None
Lot
- Size: 0.75 Acres
- Features: Landscaped
Details
- Additional structures: Above Grade, Below Grade
- Parcel number: 053/G/10 AND 053/G/11
- Zoning: R3
- Special conditions: Standard
Construction
Type & style
- Home type: SingleFamily
- Architectural style: Other
- Property subtype: Single Family Residence
Materials
- Brick, Concrete
- Foundation: Block
- Roof: Composition,Shingle
Condition
- New construction: No
- Year built: 1994
Utilities & green energy
- Sewer: Public Sewer
- Water: Public
- Utilities for property: Cable, Fiber Optic
Community & HOA
Community
- Subdivision: Harmony Heights
HOA
- Has HOA: No
Location
- Region: Harrisonburg
Financial & listing details
- Price per square foot: $163/sqft
- Tax assessed value: $793,000
- Annual tax amount: $7,374
- Date on market: 10/17/2025
- Listing agreement: Exclusive Right To Sell
- Inclusions: Main Level & Apartment Kitchen Appliances, Apartment Washer / Dryer
- Exclusions: Primrose Bush, Main Level Washer / Dryer
- Ownership: Fee Simple