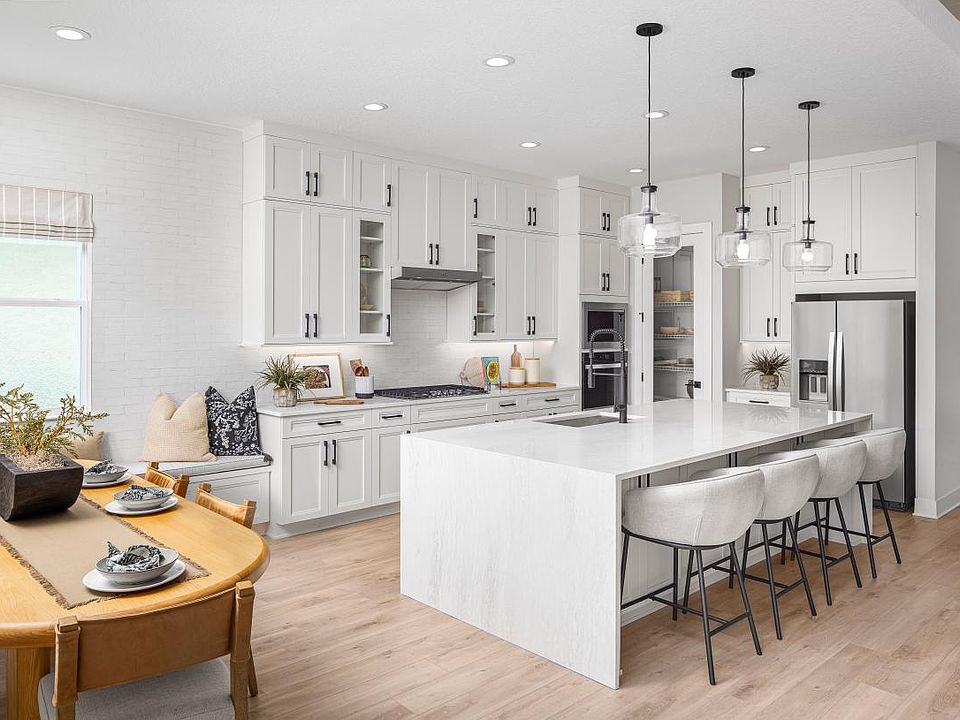Under Construction. This 3 bedroom, 3 bath, 2,800-square-foot home is available for move-in November 2025. The bright foyer sets the perfect mood, it offers plenty of natural light, and flows past a large flex room, opening to lovely views of the expansive great room. The gourmet kitchen makes a statement with its gas cooktop, premium finishes, upgraded cabinets, and stainless steel appliances. Featuring a large center island that overlooks the casual dining area, great room and expansive covered patio. The great room is perfect for bringing the outdoors, inside with the 12-foot multi-slide door that opens to an oversized covered porch perfect for activities, grilling, and outdoor entertaining. On the first floor you will also find a bedroom tucked in the back with access to a full bathroom. On the second floor you're greeted with a large loft space that creates an abundance of living options. The primary bedroom suite offers a luxurious primary bathroom that boasts quartz countertops, dual sinks, a large walk-in closet, and a private toilet area. Gorgeous designer finishes highlight every room in this home. This home also features a 3-car garage with a brick paver driveway. Schedule an appointment today to learn more about this stunning home!
New construction
$790,833
1880 Stonecliff Dr, Apopka, FL 32703
3beds
2,837sqft
Est.:
Single Family Residence
Built in 2023
8,961 Square Feet Lot
$-- Zestimate®
$279/sqft
$299/mo HOA
- 183 days |
- 29 |
- 1 |
Zillow last checked: 8 hours ago
Listing updated: August 11, 2025 at 03:22pm
Listing Provided by:
Dayene Grubert 863-521-4474,
ORLANDO TBI REALTY LLC
Source: Stellar MLS,MLS#: O6316894 Originating MLS: Orlando Regional
Originating MLS: Orlando Regional

Travel times
Facts & features
Interior
Bedrooms & bathrooms
- Bedrooms: 3
- Bathrooms: 3
- Full bathrooms: 3
Rooms
- Room types: Den/Library/Office, Great Room, Loft
Primary bedroom
- Features: Walk-In Closet(s)
- Level: Second
- Area: 266 Square Feet
- Dimensions: 19x14
Bedroom 2
- Features: Walk-In Closet(s)
- Level: Second
- Area: 132 Square Feet
- Dimensions: 12x11
Bedroom 3
- Features: Built-in Closet
- Level: Second
- Area: 143 Square Feet
- Dimensions: 13x11
Den
- Level: First
Dining room
- Level: First
- Area: 190 Square Feet
- Dimensions: 19x10
Great room
- Level: First
- Area: 323 Square Feet
- Dimensions: 19x17
Kitchen
- Level: First
- Area: 190 Square Feet
- Dimensions: 19x10
Loft
- Level: Second
- Area: 210 Square Feet
- Dimensions: 15x14
Heating
- Central, Heat Pump
Cooling
- Central Air
Appliances
- Included: Oven, Cooktop, Dishwasher, Disposal, Dryer, Gas Water Heater, Microwave, Range Hood, Refrigerator, Washer
- Laundry: Inside, Laundry Room, Upper Level
Features
- In Wall Pest System, Kitchen/Family Room Combo, Open Floorplan, PrimaryBedroom Upstairs, Stone Counters, Thermostat
- Flooring: Carpet, Ceramic Tile, Luxury Vinyl, Tile
- Doors: Sliding Doors
- Has fireplace: No
Interior area
- Total structure area: 3,845
- Total interior livable area: 2,837 sqft
Video & virtual tour
Property
Parking
- Total spaces: 3
- Parking features: Driveway, Garage Door Opener
- Attached garage spaces: 3
- Has uncovered spaces: Yes
- Details: Garage Dimensions: 29x20
Features
- Levels: Two
- Stories: 2
- Patio & porch: Front Porch, Rear Porch
- Exterior features: Irrigation System, Rain Gutters, Sidewalk
Lot
- Size: 8,961 Square Feet
- Features: Corner Lot, Sidewalk
- Residential vegetation: Trees/Landscaped
Details
- Parcel number: 172128094001200
- Zoning: PD
- Special conditions: None
Construction
Type & style
- Home type: SingleFamily
- Property subtype: Single Family Residence
Materials
- Block, Concrete, Wood Frame
- Foundation: Slab
- Roof: Shingle
Condition
- Under Construction
- New construction: Yes
- Year built: 2023
Details
- Builder model: Krestel Modern
- Builder name: Toll Brothers
Utilities & green energy
- Sewer: Public Sewer
- Water: None
- Utilities for property: Cable Available, Electricity Available, Natural Gas Connected, Phone Available, Sewer Connected, Sprinkler Meter, Street Lights, Underground Utilities, Water Available
Community & HOA
Community
- Features: Clubhouse, Community Mailbox, Dog Park, Fitness Center, Irrigation-Reclaimed Water, Playground, Pool, Sidewalks, Tennis Court(s)
- Subdivision: Bronson Peak - Valencia Collection
HOA
- Has HOA: Yes
- Amenities included: Clubhouse, Fence Restrictions, Fitness Center, Park, Pickleball Court(s), Playground, Pool, Tennis Court(s), Trail(s)
- Services included: Community Pool
- HOA fee: $299 monthly
- HOA name: Geeta Chowbay
- Pet fee: $0 monthly
Location
- Region: Apopka
Financial & listing details
- Price per square foot: $279/sqft
- Annual tax amount: $750
- Date on market: 6/9/2025
- Cumulative days on market: 102 days
- Listing terms: Cash,Conventional,VA Loan
- Ownership: Fee Simple
- Total actual rent: 0
- Electric utility on property: Yes
- Road surface type: Paved
About the community
PoolClubhouse
Bronson Peak - Valencia Collection showcases an idyllic mix of master-planned luxury and convenience in a picturesque, serene location. This new community of single-family homes in Apopka, Florida, features a wide selection of versatile floor plans on 60-foot home sites and offers top-tier options for personalization. Located within The Ridge masterplan, this community provides residents with premier access to resort-style amenities and close proximity to all of the shops, restaurants, and recreation opportunities that Apopka has to offer. Home price does not include any home site premium.
Source: Toll Brothers Inc.

