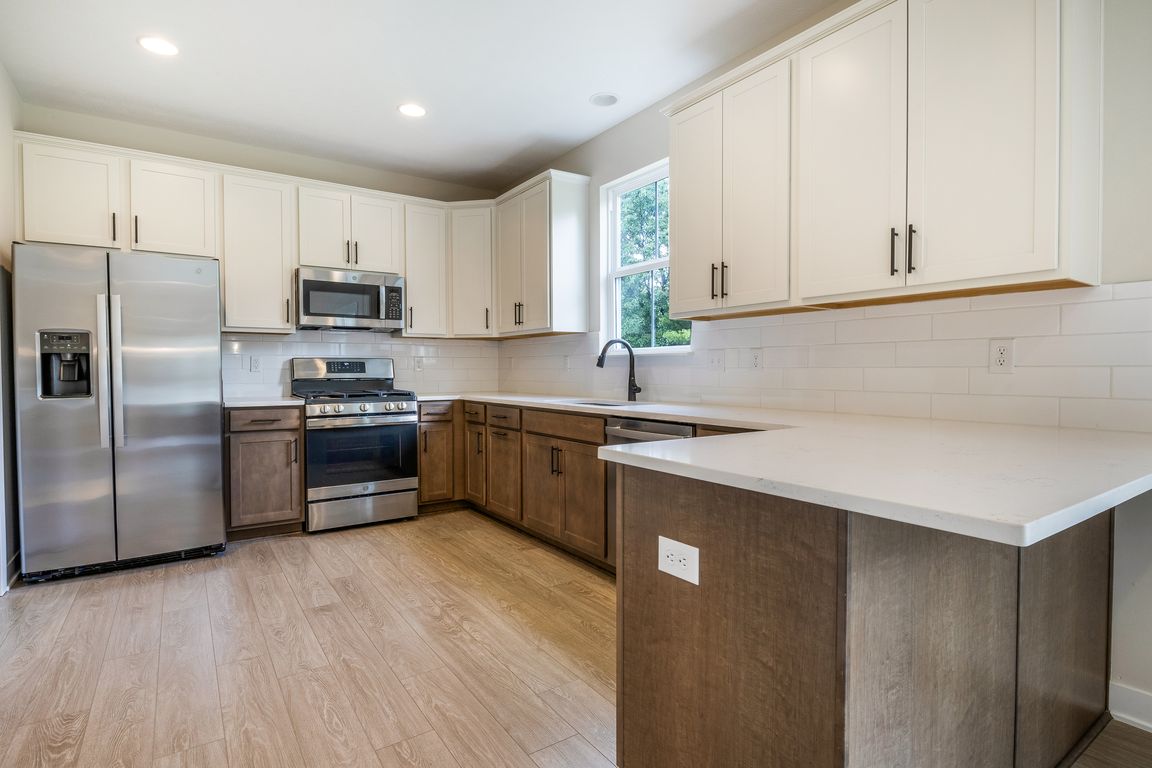
Active
$550,000
5beds
3,666sqft
18802 Cromarty Cir, Noblesville, IN 46062
5beds
3,666sqft
Residential, single family residence
Built in 2023
8,712 sqft
2 Attached garage spaces
$150 price/sqft
$445 annually HOA fee
What's special
Large unfinished basementGas fireplaceCovered front porchQuartz countertopsShiplap surroundCustom trim workLight-filled open floor plan
Stunning New Construction by Tikal Homes - 5 Beds | 3 Baths | Large Unfinished Basement Welcome to this beautifully crafted two-story home, where thoughtful design meets Tikal Homes' signature quality and attention to detail. Featuring 5 spacious bedrooms (including one on main level), 3 full bathrooms (including ...
- 60 days |
- 206 |
- 8 |
Source: MIBOR as distributed by MLS GRID,MLS#: 22055715
Travel times
Living Room
Kitchen
Primary Bedroom
Zillow last checked: 7 hours ago
Listing updated: August 10, 2025 at 03:38pm
Listing Provided by:
Derrick Bailey II 317-748-0419,
AMR Real Estate LLC
Source: MIBOR as distributed by MLS GRID,MLS#: 22055715
Facts & features
Interior
Bedrooms & bathrooms
- Bedrooms: 5
- Bathrooms: 3
- Full bathrooms: 3
- Main level bathrooms: 1
- Main level bedrooms: 1
Primary bedroom
- Level: Upper
- Area: 374 Square Feet
- Dimensions: 22x17
Bedroom 2
- Level: Upper
- Area: 143 Square Feet
- Dimensions: 13x11
Bedroom 3
- Level: Upper
- Area: 156 Square Feet
- Dimensions: 13x12
Bedroom 4
- Level: Upper
- Area: 182 Square Feet
- Dimensions: 13x14
Bedroom 5
- Level: Main
- Area: 169 Square Feet
- Dimensions: 13x13
Dining room
- Level: Main
- Area: 210 Square Feet
- Dimensions: 14x15
Kitchen
- Level: Main
- Area: 300 Square Feet
- Dimensions: 20x15
Laundry
- Level: Upper
- Area: 63 Square Feet
- Dimensions: 9x7
Living room
- Level: Main
- Area: 225 Square Feet
- Dimensions: 15x15
Heating
- Forced Air, Natural Gas
Cooling
- Central Air
Appliances
- Included: Dishwasher, ENERGY STAR Qualified Appliances, Disposal, Gas Water Heater, Exhaust Fan, Oven, Convection Oven, Gas Oven, Refrigerator, Water Heater, Other, Microwave
- Laundry: Connections All, Upper Level, Sink, Laundry Room
Features
- Double Vanity, High Ceilings, Kitchen Island, Entrance Foyer, Ceiling Fan(s), High Speed Internet, Eat-in Kitchen, Pantry, Smart Thermostat, Walk-In Closet(s), Tray Ceiling(s)
- Basement: Ceiling - 9+ feet,Egress Window(s),Finished Ceiling,Full,Storage Space
- Number of fireplaces: 1
- Fireplace features: Gas Starter, Living Room
Interior area
- Total structure area: 3,666
- Total interior livable area: 3,666 sqft
- Finished area below ground: 0
Video & virtual tour
Property
Parking
- Total spaces: 2
- Parking features: Attached, Garage Door Opener
- Attached garage spaces: 2
Features
- Levels: Two
- Stories: 2
- Patio & porch: Covered, Patio
- Has view: Yes
- View description: Trees/Woods
Lot
- Size: 8,712 Square Feet
- Features: Curbs, Sidewalks, Suburb
Details
- Parcel number: 290626016009000013
- Special conditions: Defects/None Noted
- Horse amenities: None
Construction
Type & style
- Home type: SingleFamily
- Architectural style: Contemporary
- Property subtype: Residential, Single Family Residence
Materials
- Brick, Cement Siding, Shingle Siding
- Foundation: Concrete Perimeter, Full
Condition
- New Construction
- New construction: Yes
- Year built: 2023
Details
- Builder name: Tikal Homes, Inc
Utilities & green energy
- Water: Public
Community & HOA
Community
- Subdivision: Settlers Mill
HOA
- Has HOA: Yes
- Services included: Entrance Common, Nature Area, ParkPlayground
- HOA fee: $445 annually
- HOA phone: 317-752-7010
Location
- Region: Noblesville
Financial & listing details
- Price per square foot: $150/sqft
- Tax assessed value: $363,700
- Annual tax amount: $5,656
- Date on market: 8/8/2025