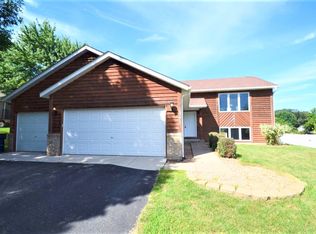Closed
$394,900
18805 English Ave, Farmington, MN 55024
4beds
2,228sqft
Single Family Residence
Built in 1994
0.28 Acres Lot
$405,100 Zestimate®
$177/sqft
$2,563 Estimated rent
Home value
$405,100
$385,000 - $425,000
$2,563/mo
Zestimate® history
Loading...
Owner options
Explore your selling options
What's special
Incredibly well cared for split entry home in Farmington. This beautiful home offers 4 bedrooms, 2 baths, living and family Rooms a gas fireplace, spacious Kitchen, large deck, Walkout Basement, Huge fenced in yard. Long time owners who continuously have done updates and upgrades - including cement driveway, sprinkler system, all new windows, maintenance free deck, seemless gutters, flooring througout home (heated in basement) and so much more. In addition, the homes location is offers easy access to shopping, schools, freeways, It's a must see home.
Zillow last checked: 8 hours ago
Listing updated: May 06, 2025 at 03:24pm
Listed by:
Troy F. Scott 612-644-7964,
RES Realty
Bought with:
Trischa Davis
MNSTAR REALTY
Source: NorthstarMLS as distributed by MLS GRID,MLS#: 6389241
Facts & features
Interior
Bedrooms & bathrooms
- Bedrooms: 4
- Bathrooms: 2
- Full bathrooms: 1
- 3/4 bathrooms: 1
Bedroom 1
- Level: Upper
- Area: 180 Square Feet
- Dimensions: 15 x 12
Bedroom 2
- Level: Upper
- Area: 132 Square Feet
- Dimensions: 12 x 11
Bedroom 3
- Level: Lower
- Area: 132 Square Feet
- Dimensions: 12 x 11
Deck
- Level: Upper
- Area: 240 Square Feet
- Dimensions: 20 x 12
Dining room
- Level: Upper
- Area: 100 Square Feet
- Dimensions: 10 x 10
Family room
- Level: Lower
- Area: 308 Square Feet
- Dimensions: 22 x 14
Family room
- Level: Lower
- Area: 160 Square Feet
- Dimensions: 16 x 10
Foyer
- Level: Main
- Area: 56 Square Feet
- Dimensions: 8 x 7
Kitchen
- Level: Upper
- Area: 195 Square Feet
- Dimensions: 15 x 13
Living room
- Level: Upper
- Area: 192 Square Feet
- Dimensions: 16 x 12
Heating
- Forced Air
Cooling
- Central Air
Appliances
- Included: Dishwasher, Disposal, Dryer, Humidifier, Gas Water Heater, Water Filtration System, Microwave, Range, Refrigerator, Water Softener Owned
Features
- Basement: Block
- Number of fireplaces: 1
- Fireplace features: Family Room, Gas
Interior area
- Total structure area: 2,228
- Total interior livable area: 2,228 sqft
- Finished area above ground: 1,114
- Finished area below ground: 744
Property
Parking
- Total spaces: 3
- Parking features: Attached, Concrete
- Attached garage spaces: 3
Accessibility
- Accessibility features: None
Features
- Levels: Multi/Split
- Patio & porch: Composite Decking, Deck, Patio
- Fencing: Wood
Lot
- Size: 0.28 Acres
Details
- Foundation area: 1114
- Parcel number: 146825004040
- Zoning description: Residential-Single Family
Construction
Type & style
- Home type: SingleFamily
- Property subtype: Single Family Residence
Materials
- Brick Veneer, Vinyl Siding, Wood Siding, Block
- Roof: Age Over 8 Years
Condition
- Age of Property: 31
- New construction: No
- Year built: 1994
Utilities & green energy
- Electric: Circuit Breakers
- Gas: Natural Gas
- Sewer: City Sewer/Connected
- Water: City Water/Connected
Community & neighborhood
Location
- Region: Farmington
- Subdivision: Silver Springs
HOA & financial
HOA
- Has HOA: No
Price history
| Date | Event | Price |
|---|---|---|
| 7/31/2023 | Sold | $394,900$177/sqft |
Source: | ||
| 7/2/2023 | Pending sale | $394,900$177/sqft |
Source: | ||
| 6/21/2023 | Listed for sale | $394,900+61.2%$177/sqft |
Source: | ||
| 1/27/2005 | Sold | $244,900+19.5%$110/sqft |
Source: Public Record | ||
| 7/18/2002 | Sold | $205,000+81.6%$92/sqft |
Source: Public Record | ||
Public tax history
| Year | Property taxes | Tax assessment |
|---|---|---|
| 2023 | $4,170 +2.7% | $347,400 +2.1% |
| 2022 | $4,060 +0.4% | $340,200 +16.2% |
| 2021 | $4,044 +5.4% | $292,800 +10.5% |
Find assessor info on the county website
Neighborhood: 55024
Nearby schools
GreatSchools rating
- 6/10Akin Road Elementary SchoolGrades: PK-5Distance: 0.7 mi
- 5/10Levi P. Dodge Middle SchoolGrades: 6-8Distance: 2.6 mi
- 5/10Farmington High SchoolGrades: 9-12Distance: 2.3 mi
Get a cash offer in 3 minutes
Find out how much your home could sell for in as little as 3 minutes with a no-obligation cash offer.
Estimated market value
$405,100
Get a cash offer in 3 minutes
Find out how much your home could sell for in as little as 3 minutes with a no-obligation cash offer.
Estimated market value
$405,100
