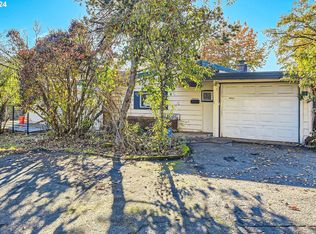Sought after ranch in desirable location! Just refinished with new windows, new carpet, new paint in and out. Open floor plan with cozy wood stove and natural hardwood floors. Remodeled bath with tile surround and new fixtures. Newer roof, furnace and hot water heater. Concrete walkways, plenty of parking with additional side gate entrance. Close to amenities.
This property is off market, which means it's not currently listed for sale or rent on Zillow. This may be different from what's available on other websites or public sources.
