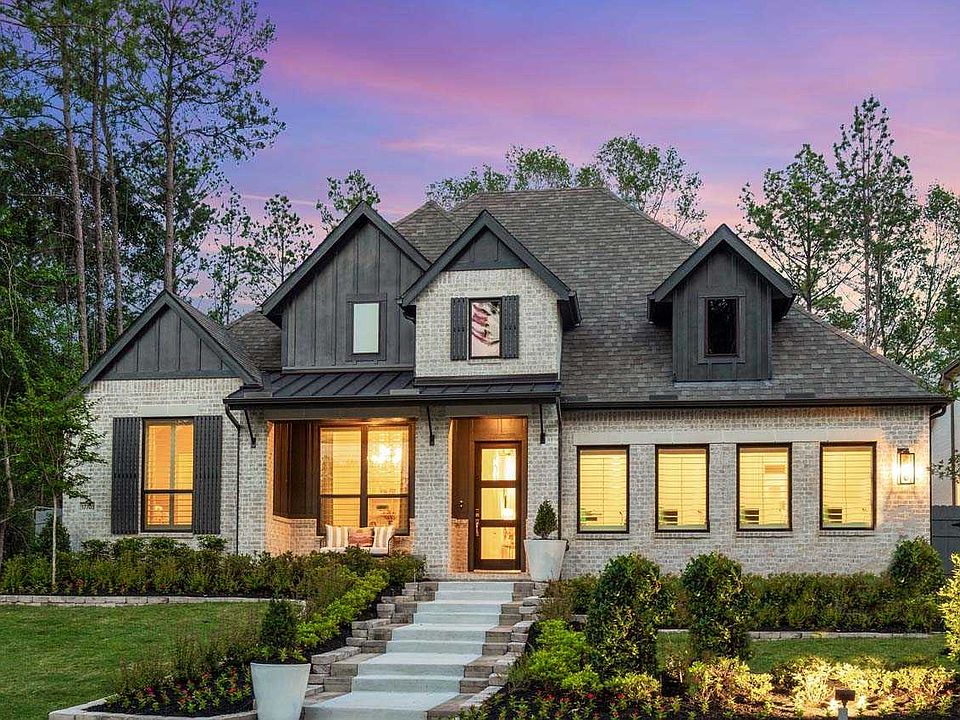Welcome to this breathtaking home that redefines luxury living. From the moment you step into the grand, two-story entry, you'll be captivated by the stunning architectural design. The expansive family and dining rooms boast a soaring ceiling and a striking wall of windows flooding the space with natural light. The gourmet kitchen is a culinary dream, featuring an oversized island, abundant cabinetry, and top-of-the-line finishes. The primary suite is a true retreat with a luxurious bay window, and a spa-like bath complete with a freestanding tub and an oversized shower. Host movie nights or game days in the private entertainment room, and take the party outside to the massive, covered patio with serene greenbelt views. The curved staircase with open railing adds a touch of sophistication and charm to the home’s design. This home is more than just a place to live – it’s a statement of style and luxury. Don’t miss your chance to own this extraordinary residence.
New construction
Special offer
$660,486
18806 Truman Trl, Conroe, TX 77302
4beds
3,560sqft
Single Family Residence
Built in 2025
9,047.41 Square Feet Lot
$651,000 Zestimate®
$186/sqft
$107/mo HOA
What's special
Striking wall of windowsGrand two-story entryLuxurious bay windowSerene greenbelt viewsTop-of-the-line finishesFreestanding tubSoaring ceiling
Call: (346) 414-0741
- 12 days |
- 46 |
- 4 |
Zillow last checked: 7 hours ago
Listing updated: September 25, 2025 at 07:27am
Listed by:
Dina Verteramo TREC #0523468 888-524-3182,
Dina Verteramo
Source: HAR,MLS#: 54512985
Travel times
Schedule tour
Select your preferred tour type — either in-person or real-time video tour — then discuss available options with the builder representative you're connected with.
Facts & features
Interior
Bedrooms & bathrooms
- Bedrooms: 4
- Bathrooms: 4
- Full bathrooms: 3
- 1/2 bathrooms: 1
Rooms
- Room types: Family Room, Media Room
Primary bathroom
- Features: Primary Bath: Separate Shower, Primary Bath: Soaking Tub
Kitchen
- Features: Kitchen Island, Pantry, Walk-in Pantry
Heating
- Natural Gas
Cooling
- Electric
Appliances
- Included: Water Heater, Disposal, Oven, Microwave, Dishwasher
- Laundry: Electric Dryer Hookup, Gas Dryer Hookup, Washer Hookup
Features
- High Ceilings, 2 Bedrooms Down, Primary Bed - 1st Floor, Walk-In Closet(s)
- Flooring: Carpet, Tile, Vinyl
- Number of fireplaces: 1
- Fireplace features: Gas, Wood Burning
Interior area
- Total structure area: 3,560
- Total interior livable area: 3,560 sqft
Property
Parking
- Total spaces: 3
- Parking features: Attached, Tandem
- Attached garage spaces: 3
Features
- Stories: 2
- Patio & porch: Covered
- Exterior features: Sprinkler System
- Fencing: Back Yard
Lot
- Size: 9,047.41 Square Feet
- Features: Subdivided, 0 Up To 1/4 Acre
Details
- Parcel number: 816543
Construction
Type & style
- Home type: SingleFamily
- Architectural style: Traditional
- Property subtype: Single Family Residence
Materials
- Brick, Wood Siding
- Foundation: Slab
- Roof: Composition
Condition
- New construction: Yes
- Year built: 2025
Details
- Builder name: Highland Homes
Utilities & green energy
- Sewer: Public Sewer
- Water: Public
Green energy
- Green verification: HERS Index Score
- Energy efficient items: Thermostat, HVAC
Community & HOA
Community
- Subdivision: ARTAVIA: 60ft. lots
HOA
- Has HOA: Yes
- Amenities included: Clubhouse, Fitness Center, Jogging Path, Playground, Pond, Pool, Splash Pad, Trail(s)
- HOA fee: $1,280 annually
Location
- Region: Conroe
Financial & listing details
- Price per square foot: $186/sqft
- Tax assessed value: $80,500
- Date on market: 9/24/2025
- Listing terms: Cash,Conventional,FHA,VA Loan
About the community
Located off State Highway 242 and FM 1314, ARTAVIA Is a vibrant and welcoming community full of joy and wonder. From meditation and play areas to community gathering spaces, you will be thrilled by the colorful possibilities that abound just minutes from your home. Life is different here and everything has been thoughtfully designed to help you get the most out of it.
3.99% 1st Year Rate Promo Click For Details
Source: Highland Homes

