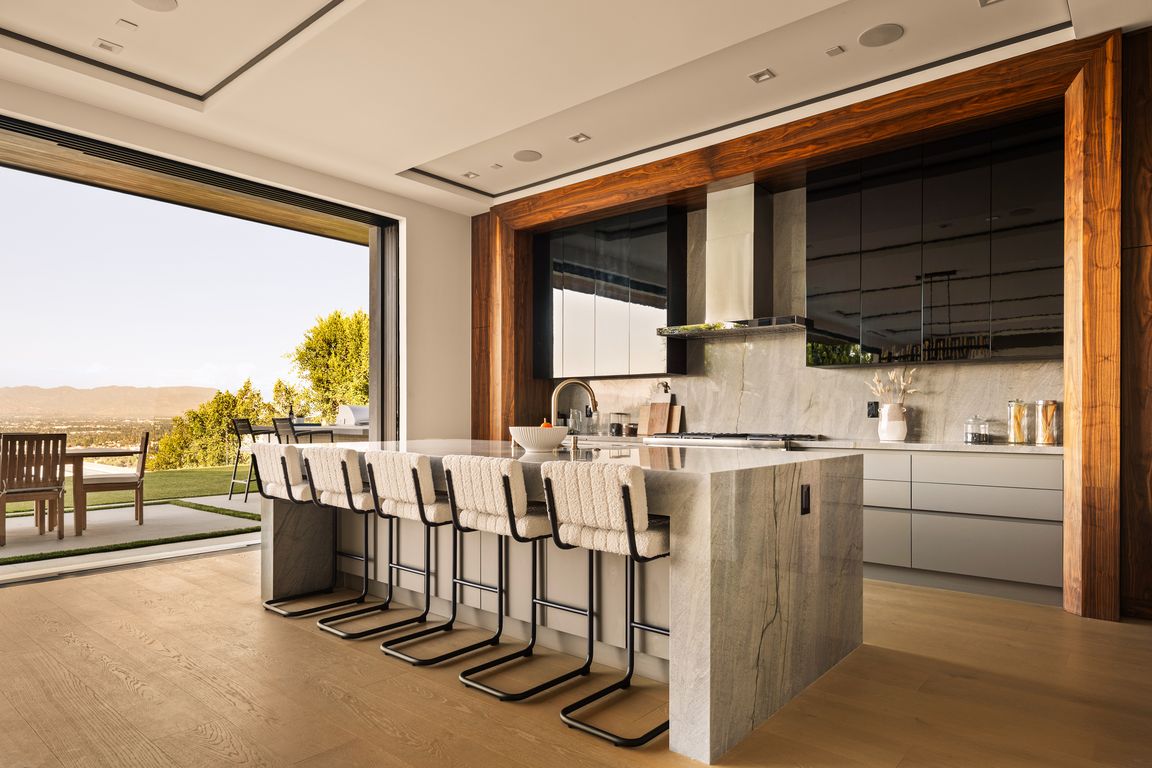
New construction
$6,500,000
5beds
6,503sqft
18807 Edleen Dr, Tarzana, CA 91356
5beds
6,503sqft
Single family residence
Built in 2025
0.41 Acres
2 Attached garage spaces
$1,000 price/sqft
What's special
Contemporary showpieceBalcony escapesOversized islandHome officeThree-level theaterOpen layoutInfinity-edge plunge pool
A one-of-a-kind architectural masterpiece where striking design meets endless views. Perched on a quiet, wide street, this brand-new 2025 estate showcases unobstructed panoramas of city lights, rolling hills, and golden sunsets—arguably the most breathtaking vantage point in Tarzana. Every inch of this contemporary showpiece has been meticulously crafted to frame and ...
- 131 days |
- 3,901 |
- 200 |
Source: CRMLS,MLS#: SR25190550 Originating MLS: California Regional MLS
Originating MLS: California Regional MLS
Travel times
Living Room
Kitchen
Primary Bedroom
Zillow last checked: 7 hours ago
Listing updated: September 07, 2025 at 05:57pm
Listing Provided by:
George Ouzounian DRE #01948763 818-900-4259,
The Agency,
Guy Lahav DRE #01776907 818-433-4453,
Beyond Real Estate Inc
Source: CRMLS,MLS#: SR25190550 Originating MLS: California Regional MLS
Originating MLS: California Regional MLS
Facts & features
Interior
Bedrooms & bathrooms
- Bedrooms: 5
- Bathrooms: 6
- Full bathrooms: 5
- 1/2 bathrooms: 1
- Main level bathrooms: 1
- Main level bedrooms: 1
Rooms
- Room types: Bedroom, Basement, Den, Entry/Foyer, Exercise Room, Family Room, Great Room, Kitchen, Laundry, Living Room, Primary Bathroom, Primary Bedroom, Media Room, Office, Other, Projection Room, Pantry, Recreation, Sauna, Dining Room
Bathroom
- Features: Bathtub, Dual Sinks, Enclosed Toilet, Low Flow Plumbing Fixtures, Multiple Shower Heads, Soaking Tub, Separate Shower, Vanity, Walk-In Shower
Kitchen
- Features: Butler's Pantry, Kitchen Island, Kitchen/Family Room Combo, Self-closing Cabinet Doors, Self-closing Drawers
Heating
- Central, Fireplace(s)
Cooling
- Central Air
Appliances
- Included: 6 Burner Stove, Barbecue, Double Oven, Dishwasher, Disposal, Gas Oven, Gas Range, Microwave, Refrigerator
- Laundry: Washer Hookup, Gas Dryer Hookup, Inside, Laundry Room
Features
- Wet Bar, Built-in Features, Balcony, Tray Ceiling(s), Separate/Formal Dining Room, Eat-in Kitchen, High Ceilings, Open Floorplan, Pantry, Recessed Lighting, Unfurnished, Bar, Wired for Sound, Bedroom on Main Level, Primary Suite, Walk-In Pantry, Walk-In Closet(s)
- Flooring: Carpet, Tile, Wood
- Doors: Sliding Doors
- Basement: Finished
- Has fireplace: Yes
- Fireplace features: Family Room, Gas
- Common walls with other units/homes: No Common Walls
Interior area
- Total interior livable area: 6,503 sqft
Property
Parking
- Total spaces: 2
- Parking features: Direct Access, Door-Single, Driveway, Electric Gate, Garage, Gated, Private, On Street
- Attached garage spaces: 2
Accessibility
- Accessibility features: None
Features
- Levels: Two
- Stories: 2
- Entry location: 0
- Patio & porch: Rear Porch, Concrete, Front Porch, Open, Patio, Porch
- Exterior features: Barbecue
- Has private pool: Yes
- Pool features: Heated, Infinity, In Ground, Private, Salt Water
- Has spa: Yes
- Spa features: In Ground, Private
- Has view: Yes
- View description: City Lights, Hills, Mountain(s), Neighborhood, Panoramic, Pool, Valley, Trees/Woods
Lot
- Size: 0.41 Acres
- Features: 0-1 Unit/Acre, Back Yard, Front Yard, Lawn, Landscaped, Near Park, Yard
Details
- Additional structures: Sauna Private
- Parcel number: 2176026025
- Zoning: LARA
- Special conditions: Standard
Construction
Type & style
- Home type: SingleFamily
- Architectural style: Contemporary
- Property subtype: Single Family Residence
Condition
- Turnkey
- New construction: Yes
- Year built: 2025
Utilities & green energy
- Sewer: Public Sewer
- Water: Public
- Utilities for property: Cable Available, Electricity Available, Natural Gas Available, Phone Available, Sewer Available, Water Available
Community & HOA
Community
- Features: Biking, Hiking, Street Lights, Sidewalks, Park
- Security: Prewired, Carbon Monoxide Detector(s), Security Gate, 24 Hour Security, Smoke Detector(s)
Location
- Region: Tarzana
Financial & listing details
- Price per square foot: $1,000/sqft
- Tax assessed value: $925,956
- Annual tax amount: $11,211
- Date on market: 9/1/2025
- Listing terms: Cash,Conventional
- Exclusions: Staging, washer, dryer