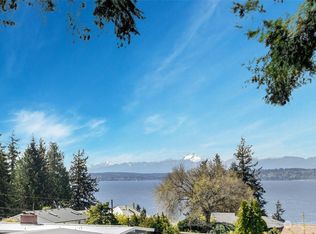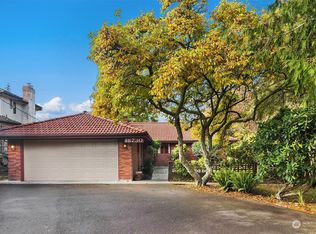Sold
Listed by:
Joseph Mustach,
Windermere Real Estate/M2, LLC,
Lindsay M. Jackson,
Windermere Real Estate/M2, LLC
Bought with: Windermere Real Estate/M2, LLC
$2,510,000
18809 94th Avenue W, Edmonds, WA 98020
4beds
4,088sqft
Single Family Residence
Built in 2025
0.32 Acres Lot
$2,479,900 Zestimate®
$614/sqft
$5,700 Estimated rent
Home value
$2,479,900
$2.31M - $2.65M
$5,700/mo
Zestimate® history
Loading...
Owner options
Explore your selling options
What's special
This stunning new build in the Seaview neighborhood has captivating views of the Sound and Olympic Mountains. The chef’s kitchen features quartz countertops, a large island, and generous walk-in pantry. The main floor has soaring ceilings & expansive windows that fill the home with light and showcase views from nearly every room. The main-floor primary suite offers heated tile floors, a curbless shower, large soaking tub, a spacious & luxurious walk-in closet, and access to the covered deck. The lower level includes 3 bedrooms, a full bath, a spacious family room, and outdoor living room. SMART home technology, A/C, and a 3-car garage with EV charging complete the package. A beautifully designed home with endless mountain & water views.
Zillow last checked: 8 hours ago
Listing updated: July 23, 2025 at 03:52pm
Listed by:
Joseph Mustach,
Windermere Real Estate/M2, LLC,
Lindsay M. Jackson,
Windermere Real Estate/M2, LLC
Bought with:
Lindsay M. Jackson, 106193
Windermere Real Estate/M2, LLC
Source: NWMLS,MLS#: 2377125
Facts & features
Interior
Bedrooms & bathrooms
- Bedrooms: 4
- Bathrooms: 3
- Full bathrooms: 2
- 1/2 bathrooms: 1
- Main level bathrooms: 2
- Main level bedrooms: 1
Primary bedroom
- Level: Main
Bedroom
- Level: Lower
Bedroom
- Level: Lower
Bedroom
- Level: Lower
Bathroom full
- Level: Main
Bathroom full
- Level: Lower
Other
- Level: Main
Den office
- Level: Lower
Dining room
- Level: Main
Entry hall
- Level: Main
Family room
- Level: Lower
Great room
- Level: Main
Kitchen with eating space
- Level: Main
Utility room
- Level: Main
Heating
- Fireplace, Ductless, Forced Air, Heat Pump, HRV/ERV System, Electric
Cooling
- Ductless, Forced Air, Heat Pump
Appliances
- Included: Dishwasher(s), Disposal, Microwave(s), Stove(s)/Range(s), Garbage Disposal, Water Heater: Electric, Water Heater Location: Garage
Features
- Bath Off Primary, Dining Room, High Tech Cabling, Walk-In Pantry
- Flooring: Ceramic Tile, Vinyl Plank, Carpet
- Doors: French Doors
- Windows: Double Pane/Storm Window
- Basement: Finished
- Number of fireplaces: 1
- Fireplace features: Electric, Main Level: 1, Fireplace
Interior area
- Total structure area: 4,088
- Total interior livable area: 4,088 sqft
Property
Parking
- Total spaces: 3
- Parking features: Driveway, Attached Garage, RV Parking
- Attached garage spaces: 3
Features
- Levels: One
- Stories: 1
- Entry location: Main
- Patio & porch: Bath Off Primary, Double Pane/Storm Window, Dining Room, Fireplace, French Doors, High Tech Cabling, SMART Wired, Sprinkler System, Vaulted Ceiling(s), Walk-In Closet(s), Walk-In Pantry, Water Heater
- Has view: Yes
- View description: Mountain(s), Sound
- Has water view: Yes
- Water view: Sound
Lot
- Size: 0.32 Acres
- Features: Dead End Street, Paved, Cable TV, Deck, Electric Car Charging, Fenced-Partially, High Speed Internet, Patio, RV Parking
- Topography: Level
Details
- Parcel number: 00434600004608
- Zoning description: Jurisdiction: City
- Special conditions: Standard
Construction
Type & style
- Home type: SingleFamily
- Property subtype: Single Family Residence
Materials
- Cement Planked, Cement Plank
- Foundation: Poured Concrete, Slab
- Roof: Composition
Condition
- Under Construction
- New construction: Yes
- Year built: 2025
Utilities & green energy
- Electric: Company: Snohomish County PUD
- Sewer: Sewer Connected, Company: City of Edmonds
- Water: Public, Company: City of Edmonds
- Utilities for property: Comcast, Ziply
Community & neighborhood
Location
- Region: Edmonds
- Subdivision: Seaview
Other
Other facts
- Listing terms: Cash Out,Conventional
- Cumulative days on market: 19 days
Price history
| Date | Event | Price |
|---|---|---|
| 7/23/2025 | Sold | $2,510,000+0.6%$614/sqft |
Source: | ||
| 6/3/2025 | Pending sale | $2,495,000$610/sqft |
Source: | ||
| 5/16/2025 | Listed for sale | $2,495,000+344%$610/sqft |
Source: | ||
| 9/23/2022 | Sold | $562,000$137/sqft |
Source: Public Record | ||
Public tax history
| Year | Property taxes | Tax assessment |
|---|---|---|
| 2024 | $4,490 -2.9% | $631,100 -2.7% |
| 2023 | $4,625 +8.7% | $648,600 +4.9% |
| 2022 | $4,255 +6.6% | $618,300 +29.6% |
Find assessor info on the county website
Neighborhood: 98020
Nearby schools
GreatSchools rating
- 9/10Seaview Elementary SchoolGrades: K-6Distance: 0.5 mi
- 7/10Meadowdale Middle SchoolGrades: 7-8Distance: 2.1 mi
- 6/10Meadowdale High SchoolGrades: 9-12Distance: 2.3 mi
Schools provided by the listing agent
- Elementary: Seaview ElemSv
- Middle: Meadowdale Mid
- High: Meadowdale High
Source: NWMLS. This data may not be complete. We recommend contacting the local school district to confirm school assignments for this home.
Sell for more on Zillow
Get a free Zillow Showcase℠ listing and you could sell for .
$2,479,900
2% more+ $49,598
With Zillow Showcase(estimated)
$2,529,498


