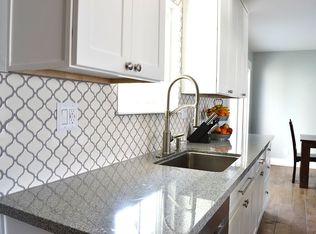Gorgeous and move in ready single story home offering 3 bedrooms and 2 baths. As you enter you will walk into a beautiful living room with an expansive brick fireplace and large mantel, newer wood flooring, and smooth ceilings. The chef is going to love the gourmet kitchen with quartz counter tops, back splash, custom white cabinets, elegant LED lighting, stainless steel appliances, and large breakfast bar area that opens to the formal dining area that can also be used as a family room. This versatile layout allows you to use the family room for entertainment, or as a formal dining area. Down the hall, is the the master suite with private bath, 2 more spacious rooms and a hallway bathroom. The entertainer's backyard offers a sparkling heated pool & spa, fire pit, and beautiful covered patio. Perfect for those hot summer days to entertain family and friends, or to just simply relax. Other features include: newer roof, updated electrical panel, dual pane windows and nest thermostat. A 2 car attached garage with extended long driveway, and gated RV/Boat Access. One story homes in Santa Clarita that are this nice, are hard to come by, especially with NO HOA FEES OR MELLO ROOS. Conveniently located near award winning schools, shopping, restaurants, easy access to 14 FWY, & Via Princessa Metrolink Station. Amazing home that will take your breath away. Welcome home!
This property is off market, which means it's not currently listed for sale or rent on Zillow. This may be different from what's available on other websites or public sources.
