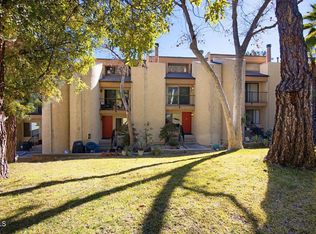Prime location in the highly desirable Verdugo Woodlands area of Northern Glendale. This beautiful two bedroom, two and a half bath townhome style condo is tucked away from the street in the back of the complex. The rear end unit offers the opportunity to enjoy the peace and quiet as well as the amazing tree-top and mountain views from the living and sleeping quarters. The minute you enter this spacious unit, you are greeted with an abundance of natural light and inviting open floor plan. The kitchen is equipped with top-notch appliances and high-quality wood cabinets. The beautiful staircase will lead you to the bedrooms on the second floor. Master bedroom suite has vaulted ceilings and mesmerizing mountain views and the master bath features dual sink vanity, quartz countertop and travertine tile flooring. The second bedroom has cathedral ceilings with a unique skylight that brightens up the spacious room. Two-car garage has a direct access to the unit.This townhome has been extensively remodeled with the highest quality finishes including solid hardwood floors throughout the living area, travertine tile flooring in both bathrooms, granite countertops and much more.Close to shopping, beautiful parks, restaurants,award winning schools and major freeways.
This property is off market, which means it's not currently listed for sale or rent on Zillow. This may be different from what's available on other websites or public sources.
