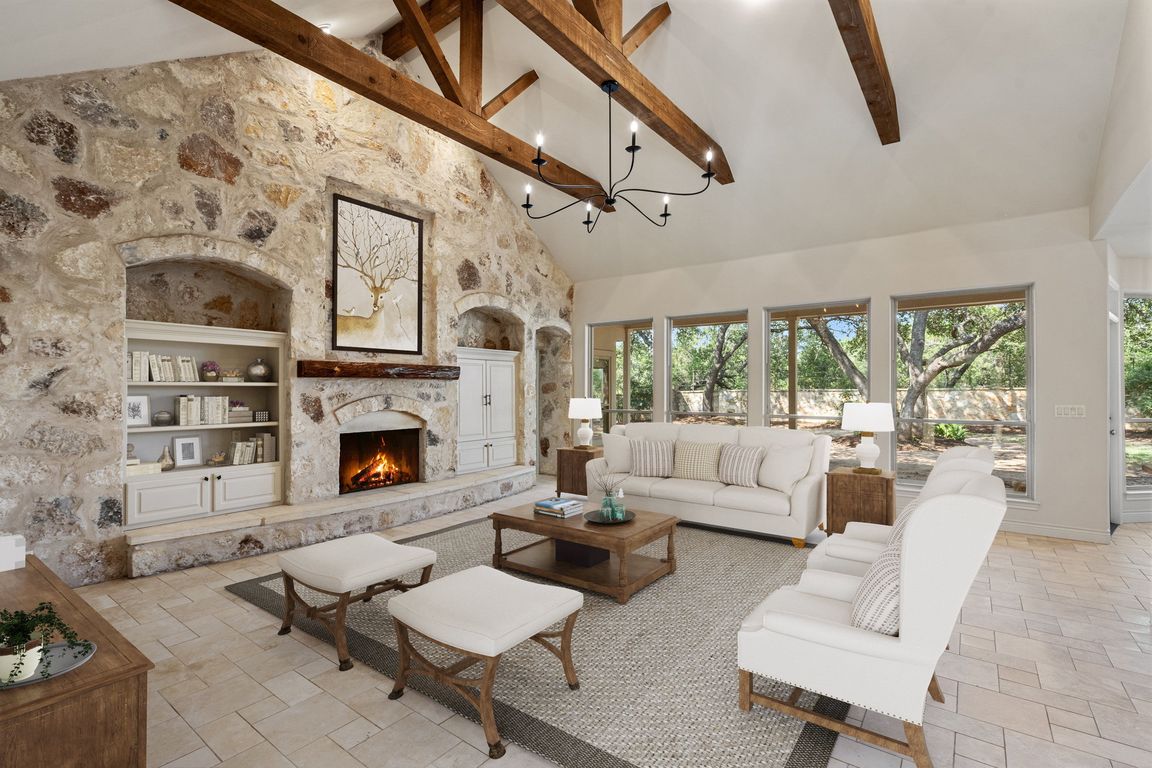
Active
$899,000
4beds
2,491sqft
1881 County Road 414, Spicewood, TX 78669
4beds
2,491sqft
Single family residence
Built in 2000
1.41 Acres
2 Attached garage spaces
$361 price/sqft
What's special
Cozy fireplaceTasteful finishesInsulated workshopMature oak treesSeparate carportPark-like lotExpansive landscaped yard
Welcome to this immaculate, craftsman-built, single story home located on a fully high-fenced property that greets you with a stunning 7ft tall stone clad gated entry leading to your primary residence on a meticulously landscaped .754 acre lot with over 50 mature oak trees. Adjacent to a generous .656 acre park-like ...
- 390 days |
- 269 |
- 17 |
Source: Unlock MLS,MLS#: 5112758
Travel times
Living Room
Primary Bedroom
Dining Room
Primary Bathroom
Zillow last checked: 7 hours ago
Listing updated: October 20, 2025 at 09:29am
Listed by:
Susan Doyle 5126588229,
Compass RE Texas, LLC (512) 575-3644,
Lisa Sexton (512) 751-7321,
Compass RE Texas, LLC
Source: Unlock MLS,MLS#: 5112758
Facts & features
Interior
Bedrooms & bathrooms
- Bedrooms: 4
- Bathrooms: 3
- Full bathrooms: 2
- 1/2 bathrooms: 1
- Main level bedrooms: 4
Primary bedroom
- Features: Two Primary Closets
- Level: Main
Primary bathroom
- Features: Double Vanity, Soaking Tub, Walk-in Shower
- Level: Main
Kitchen
- Features: Kitchn - Breakfast Area, Breakfast Bar, Kitchen Island, Open to Family Room
- Level: Main
Heating
- Central
Cooling
- Central Air
Appliances
- Included: Dishwasher, Gas Cooktop, Microwave, Oven, Stainless Steel Appliance(s)
Features
- Breakfast Bar, Ceiling Fan(s), Beamed Ceilings, High Ceilings, Vaulted Ceiling(s), Double Vanity, Eat-in Kitchen, Kitchen Island, Open Floorplan, Pantry, Primary Bedroom on Main, Walk-In Closet(s)
- Flooring: Carpet, Tile, Wood
- Windows: None
- Number of fireplaces: 1
- Fireplace features: Living Room, Propane
Interior area
- Total interior livable area: 2,491 sqft
Video & virtual tour
Property
Parking
- Total spaces: 2
- Parking features: Attached, Carport, Garage, Garage Faces Side, Gated
- Attached garage spaces: 2
Accessibility
- Accessibility features: None
Features
- Levels: One
- Stories: 1
- Patio & porch: Covered, Front Porch, Rear Porch
- Exterior features: Private Yard, See Remarks
- Pool features: None
- Fencing: Fenced, Gate, Stone
- Has view: Yes
- View description: Trees/Woods
- Waterfront features: None
Lot
- Size: 1.41 Acres
- Features: Back Yard, Front Yard, Level, Near Golf Course, Private, Sprinkler - Automatic, Sprinkler - Back Yard, Sprinklers In Front, Sprinkler - In-ground, Trees-Large (Over 40 Ft)
Details
- Additional structures: Workshop
- Parcel number: 31404
- Special conditions: Standard
Construction
Type & style
- Home type: SingleFamily
- Property subtype: Single Family Residence
Materials
- Foundation: Slab
- Roof: Composition
Condition
- Resale
- New construction: No
- Year built: 2000
Utilities & green energy
- Sewer: Private Sewer
- Water: Private
- Utilities for property: Electricity Available
Community & HOA
Community
- Features: None
- Subdivision: Muleshoe Bend
HOA
- Has HOA: No
Location
- Region: Spicewood
Financial & listing details
- Price per square foot: $361/sqft
- Tax assessed value: $535,792
- Annual tax amount: $6,402
- Date on market: 10/1/2024
- Listing terms: Cash,Conventional,VA Loan
- Electric utility on property: Yes