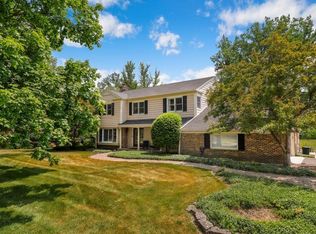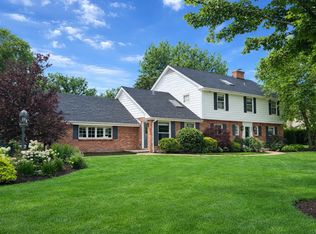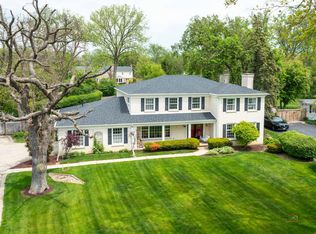Closed
$725,000
1881 Farm Rd, Lake Forest, IL 60045
4beds
2,754sqft
Single Family Residence
Built in 1966
0.73 Acres Lot
$1,045,600 Zestimate®
$263/sqft
$5,586 Estimated rent
Home value
$1,045,600
$951,000 - $1.15M
$5,586/mo
Zestimate® history
Loading...
Owner options
Explore your selling options
What's special
This classic colonial home, set in the Lasker Estates of Lake Forest, presents an amazing opportunity. With a setback on a beautiful tree-lined driveway, featuring a fenced backyard and pool, the traditional layout of this home is quite surprising. It offers a large kitchen, breakfast sunroom, playroom, home office, formal living and dining areas, and a family room with a fireplace. Hardwood flooring is present throughout the first and second floors of the home. The primary bedroom has its own on suite, and three additional bedrooms share a large hall bath with double sinks. Lastly, there is a large finished basement with laundry room and additional storage area.
Zillow last checked: 8 hours ago
Listing updated: September 18, 2023 at 10:29am
Listing courtesy of:
Susan Miner 312-397-1923,
Premier Relocation, Inc.
Bought with:
Kelly Maggio
@properties Christie's International Real Estate
Kelly Maggio
@properties Christie's International Real Estate
Source: MRED as distributed by MLS GRID,MLS#: 11814097
Facts & features
Interior
Bedrooms & bathrooms
- Bedrooms: 4
- Bathrooms: 3
- Full bathrooms: 2
- 1/2 bathrooms: 1
Primary bedroom
- Features: Flooring (Hardwood), Window Treatments (Window Treatments), Bathroom (Full)
- Level: Second
- Area: 180 Square Feet
- Dimensions: 15X12
Bedroom 2
- Features: Flooring (Hardwood)
- Level: Second
- Area: 110 Square Feet
- Dimensions: 10X11
Bedroom 3
- Features: Flooring (Hardwood)
- Level: Second
- Area: 144 Square Feet
- Dimensions: 12X12
Bedroom 4
- Features: Flooring (Hardwood)
- Level: Second
- Area: 100 Square Feet
- Dimensions: 10X10
Breakfast room
- Features: Flooring (Ceramic Tile), Window Treatments (Curtains/Drapes)
- Level: Main
- Area: 110 Square Feet
- Dimensions: 10X11
Dining room
- Features: Flooring (Hardwood)
- Level: Main
- Area: 156 Square Feet
- Dimensions: 13X12
Family room
- Features: Flooring (Hardwood)
- Level: Main
- Area: 273 Square Feet
- Dimensions: 21X13
Foyer
- Features: Flooring (Marble)
- Level: Main
- Area: 36 Square Feet
- Dimensions: 6X6
Kitchen
- Features: Kitchen (Eating Area-Table Space, Island, Pantry-Closet), Flooring (Ceramic Tile)
- Level: Main
- Area: 264 Square Feet
- Dimensions: 22X12
Laundry
- Features: Flooring (Other)
- Level: Basement
- Area: 575 Square Feet
- Dimensions: 23X25
Living room
- Features: Flooring (Hardwood)
- Level: Main
- Area: 286 Square Feet
- Dimensions: 22X13
Office
- Features: Flooring (Hardwood)
- Level: Main
- Area: 120 Square Feet
- Dimensions: 10X12
Play room
- Features: Flooring (Ceramic Tile)
- Level: Main
- Area: 108 Square Feet
- Dimensions: 12X9
Recreation room
- Features: Flooring (Carpet)
- Level: Basement
- Area: 468 Square Feet
- Dimensions: 36X13
Heating
- Natural Gas, Forced Air, Zoned
Cooling
- Central Air, Zoned
Appliances
- Included: Double Oven, Microwave, Dishwasher, Refrigerator, Washer, Dryer, Disposal, Trash Compactor, Humidifier
Features
- Flooring: Hardwood
- Basement: Finished,Full
- Number of fireplaces: 1
- Fireplace features: Gas Log, Family Room
Interior area
- Total structure area: 0
- Total interior livable area: 2,754 sqft
Property
Parking
- Total spaces: 2
- Parking features: Asphalt, Garage Door Opener, On Site, Garage Owned, Detached, Garage
- Garage spaces: 2
- Has uncovered spaces: Yes
Accessibility
- Accessibility features: No Disability Access
Features
- Stories: 2
- Patio & porch: Patio
- Pool features: In Ground
Lot
- Size: 0.73 Acres
- Dimensions: 100X266.8X145X271.1
- Features: Landscaped
Details
- Parcel number: 15122050030000
- Special conditions: None
- Other equipment: TV-Cable, Sump Pump, Sprinkler-Lawn
Construction
Type & style
- Home type: SingleFamily
- Architectural style: Colonial
- Property subtype: Single Family Residence
Materials
- Brick
- Roof: Asphalt
Condition
- New construction: No
- Year built: 1966
Utilities & green energy
- Electric: Circuit Breakers
- Sewer: Public Sewer
- Water: Lake Michigan
Community & neighborhood
Security
- Security features: Carbon Monoxide Detector(s)
Community
- Community features: Street Lights, Street Paved
Location
- Region: Lake Forest
- Subdivision: Percy Wilsons Fairway
HOA & financial
HOA
- Services included: None
Other
Other facts
- Listing terms: Conventional
- Ownership: Fee Simple
Price history
| Date | Event | Price |
|---|---|---|
| 9/14/2023 | Sold | $725,000-4.6%$263/sqft |
Source: | ||
| 8/1/2023 | Contingent | $760,000$276/sqft |
Source: | ||
| 7/26/2023 | Price change | $760,000-4.9%$276/sqft |
Source: | ||
| 7/12/2023 | Listed for sale | $799,000+6.7%$290/sqft |
Source: | ||
| 1/11/2018 | Listing removed | $749,000$272/sqft |
Source: Griffith Grant & Lackie #09762566 Report a problem | ||
Public tax history
| Year | Property taxes | Tax assessment |
|---|---|---|
| 2023 | $16,041 +16.2% | $276,189 +6% |
| 2022 | $13,808 +3.1% | $260,605 +11.4% |
| 2021 | $13,398 +2.5% | $233,868 +0.7% |
Find assessor info on the county website
Neighborhood: 60045
Nearby schools
GreatSchools rating
- 8/10Everett Elementary SchoolGrades: K-4Distance: 0.9 mi
- 9/10Deer Path Middle School WestGrades: 7-8Distance: 3 mi
- 10/10Lake Forest High SchoolGrades: 9-12Distance: 4.2 mi
Schools provided by the listing agent
- Elementary: Everett Elementary School
- Middle: Deer Path Middle School
- High: Lake Forest High School
- District: 67
Source: MRED as distributed by MLS GRID. This data may not be complete. We recommend contacting the local school district to confirm school assignments for this home.
Get a cash offer in 3 minutes
Find out how much your home could sell for in as little as 3 minutes with a no-obligation cash offer.
Estimated market value$1,045,600
Get a cash offer in 3 minutes
Find out how much your home could sell for in as little as 3 minutes with a no-obligation cash offer.
Estimated market value
$1,045,600


