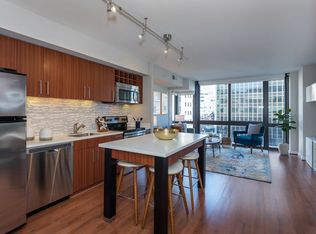Sky-high views in the center of it all. This stunning 1 bed, 1.5 bath open floorplan home set on the tranquil east side of the renowned Turnberry Tower combines exclusivity and convenience with panoramic views and floor-to-ceiling windows 16 stories above the city...yet seconds away from everything you need. Step inside and experience soaring 9 foot ceilings, abundant natural light, and gleaming floors. The gourmet kitchen features Snaidero cabinetry, stone counters, Sub-Zero & Miele appliances and a large breakfast bar. The expansive bedroom features a sitting area perfect for an in-home office, spacious custom closets, and spa-inspired en suite bath with over-sized soaking tub, separate shower and a dedicated vanity. A vast terrace will impress your guests with stunning sunsets and offers a variety of opportunities for both entertaining and relaxation. One valet parking space and a large private storage room complete the experience. Turnberry Tower is known for its superior amenities, including 24-hour complimentary valet parking, concierge, all-season pool, movie theater, and health club with yoga studio.
Listing information is deemed reliable, but not guaranteed.
Condo for rent
$4,300/mo
1881 Nash #1605, Arlington, VA 22209
1beds
1,322sqft
Price may not include required fees and charges.
Condo
Available now
-- Pets
Central air
In unit laundry
Attached garage parking
Forced air
What's special
Panoramic viewsSitting areaStunning sunsetsVast terraceExpansive bedroomLarge breakfast barSub-zero and miele appliances
- 1 day
- on Zillow |
- -- |
- -- |
Travel times
Add up to $600/yr to your down payment
Consider a first-time homebuyer savings account designed to grow your down payment with up to a 6% match & 4.15% APY.
Facts & features
Interior
Bedrooms & bathrooms
- Bedrooms: 1
- Bathrooms: 2
- Full bathrooms: 1
- 1/2 bathrooms: 1
Heating
- Forced Air
Cooling
- Central Air
Appliances
- Included: Dishwasher, Disposal, Dryer, Microwave, Oven, Range, Refrigerator, Stove, Washer
- Laundry: In Unit
Features
- Breakfast Area, Combination Kitchen/Living, Elevator, Floor Plan - Open, Kitchen - Galley, Kitchen - Gourmet, Other, Primary Bath(s), Upgraded Countertops, Window Treatments, Wood Floors
- Flooring: Wood
Interior area
- Total interior livable area: 1,322 sqft
Property
Parking
- Parking features: Attached
- Has attached garage: Yes
- Details: Contact manager
Features
- Exterior features: Architecture Style: Condo, Attached Garage, Breakfast Area, Combination Kitchen/Living, Elevator, Floor Covering: Marble, Floor Plan - Open, Flooring: Marble, Flooring: Wood, Heating system: Forced Air, Kitchen - Galley, Kitchen - Gourmet, Other, Primary Bath(s), Roof Type: Flat, Satellite Dish, Underground, Upgraded Countertops, Water Heater, Window Treatments, Wood Floors
Construction
Type & style
- Home type: Condo
- Property subtype: Condo
Condition
- Year built: 2009
Community & HOA
Location
- Region: Arlington
Financial & listing details
- Lease term: Contact For Details
Price history
| Date | Event | Price |
|---|---|---|
| 8/14/2025 | Listed for rent | $4,300$3/sqft |
Source: | ||
![[object Object]](https://photos.zillowstatic.com/fp/b203b9bfbd7cf88a55e067e78c4fd9ef-p_i.jpg)
