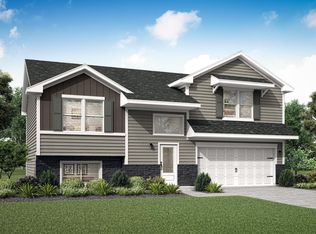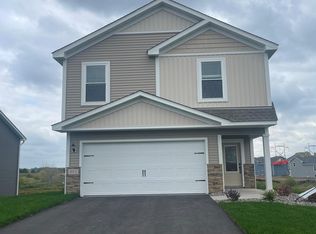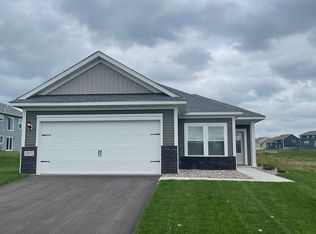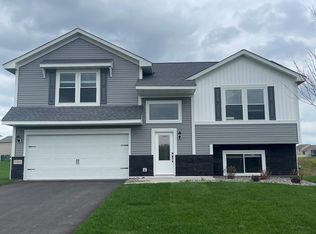Closed
$459,900
18811 Fillmore St NW, Elk River, MN 55330
5beds
2,450sqft
Single Family Residence
Built in 2022
9,583.2 Square Feet Lot
$459,400 Zestimate®
$188/sqft
$3,017 Estimated rent
Home value
$459,400
$423,000 - $501,000
$3,017/mo
Zestimate® history
Loading...
Owner options
Explore your selling options
What's special
Ask us about our special interest rates and closing cost incentives. Located in Miske Meadows, this new two-story, split-level home offers 5 bedrooms, 2.5 baths, and 2,450 sq ft of living space. From the inviting entry landing to the bright master retreat, this home is designed with relaxation in mind.
The five bedrooms are all generously sized and the primary bedroom features a large walk-in closet. The two and a half bathrooms are all loaded with upgrades!
The exterior of the home is well-maintained; head to your private backyard view which is perfect for outdoor entertaining with your friends and family.
This home is energy efficient and comes with a 10-year structural warranty. As a bonus, it is zoned to great schools! Don’t miss out on this amazing opportunity!
Zillow last checked: 8 hours ago
Listing updated: May 06, 2025 at 02:01pm
Listed by:
Jonathan Welch 612-867-7922,
LGI Realty-Minnesota, LLC,
Karl Christenson 612-986-6040
Bought with:
Worth Clark Realty
Source: NorthstarMLS as distributed by MLS GRID,MLS#: 6493384
Facts & features
Interior
Bedrooms & bathrooms
- Bedrooms: 5
- Bathrooms: 3
- Full bathrooms: 2
- 1/2 bathrooms: 1
Bedroom 1
- Level: Upper
- Area: 224 Square Feet
- Dimensions: 14x16
Bedroom 2
- Level: Upper
- Area: 110 Square Feet
- Dimensions: 10x11
Bedroom 3
- Level: Lower
- Area: 130 Square Feet
- Dimensions: 10x13
Bedroom 4
- Level: Lower
- Area: 140 Square Feet
- Dimensions: 10x14
Bedroom 5
- Level: Lower
- Area: 117 Square Feet
- Dimensions: 9x13
Primary bathroom
- Level: Upper
- Area: 100 Square Feet
- Dimensions: 10x10
Bathroom
- Level: Upper
- Area: 25 Square Feet
- Dimensions: 5x5
Bathroom
- Level: Lower
- Area: 60 Square Feet
- Dimensions: 10x6
Dining room
- Level: Upper
- Area: 140 Square Feet
- Dimensions: 10x14
Family room
- Level: Upper
- Area: 154 Square Feet
- Dimensions: 11x14
Game room
- Level: Lower
- Area: 340 Square Feet
- Dimensions: 20x17
Garage
- Level: Main
- Area: 660 Square Feet
- Dimensions: 22x30
Kitchen
- Level: Upper
- Area: 140 Square Feet
- Dimensions: 10x14
Utility room
- Level: Lower
- Area: 54 Square Feet
- Dimensions: 9x6
Heating
- Forced Air
Cooling
- Central Air
Appliances
- Included: Air-To-Air Exchanger, Dishwasher, Disposal, Freezer, Gas Water Heater, Microwave, Range, Refrigerator, Stainless Steel Appliance(s)
Features
- Basement: Daylight,Drain Tiled,Drainage System,8 ft+ Pour,Finished,Concrete,Sump Pump,Walk-Out Access
Interior area
- Total structure area: 2,450
- Total interior livable area: 2,450 sqft
- Finished area above ground: 1,251
- Finished area below ground: 1,199
Property
Parking
- Total spaces: 2
- Parking features: Attached, Concrete, Garage Door Opener
- Attached garage spaces: 2
- Has uncovered spaces: Yes
- Details: Garage Dimensions (22x30)
Accessibility
- Accessibility features: None
Features
- Levels: Multi/Split
- Pool features: None
- Fencing: None
Lot
- Size: 9,583 sqft
- Dimensions: 61 x 135 x 93 x 120
- Features: Sod Included in Price
Details
- Foundation area: 1919
- Parcel number: 759050245
- Zoning description: Residential-Single Family
Construction
Type & style
- Home type: SingleFamily
- Property subtype: Single Family Residence
Materials
- Brick Veneer, Engineered Wood, Shake Siding, Vinyl Siding
- Roof: Age 8 Years or Less,Asphalt
Condition
- Age of Property: 3
- New construction: Yes
- Year built: 2022
Utilities & green energy
- Electric: Circuit Breakers, 200+ Amp Service
- Gas: Natural Gas
- Sewer: City Sewer/Connected
- Water: City Water/Connected
Community & neighborhood
Location
- Region: Elk River
- Subdivision: Miske Meadows
HOA & financial
HOA
- Has HOA: No
Other
Other facts
- Road surface type: Paved
Price history
| Date | Event | Price |
|---|---|---|
| 4/19/2024 | Sold | $459,900$188/sqft |
Source: | ||
| 2/24/2024 | Pending sale | $459,900$188/sqft |
Source: | ||
| 2/23/2024 | Listed for sale | $459,900$188/sqft |
Source: | ||
| 2/15/2024 | Pending sale | $459,900$188/sqft |
Source: | ||
| 1/29/2024 | Listed for sale | $459,900$188/sqft |
Source: | ||
Public tax history
| Year | Property taxes | Tax assessment |
|---|---|---|
| 2024 | $4,690 +188.4% | $369,500 +0.4% |
| 2023 | $1,626 +2803.6% | $367,900 +268.3% |
| 2022 | $56 | $99,900 |
Find assessor info on the county website
Neighborhood: 55330
Nearby schools
GreatSchools rating
- 7/10Twin Lakes Elementary SchoolGrades: K-5Distance: 0.5 mi
- 6/10Salk Middle SchoolGrades: 6-8Distance: 2.6 mi
- 8/10Elk River Senior High SchoolGrades: 9-12Distance: 2.4 mi
Get a cash offer in 3 minutes
Find out how much your home could sell for in as little as 3 minutes with a no-obligation cash offer.
Estimated market value
$459,400
Get a cash offer in 3 minutes
Find out how much your home could sell for in as little as 3 minutes with a no-obligation cash offer.
Estimated market value
$459,400



