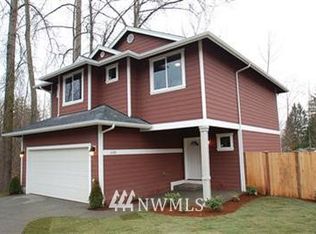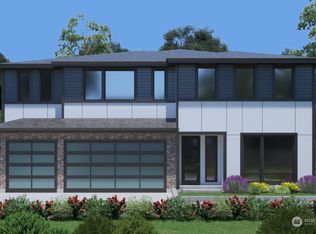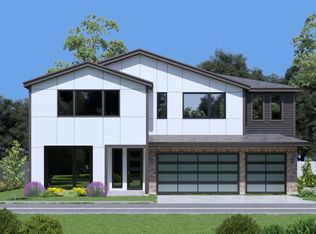Sold
Listed by:
Dave Watkins,
Windermere Real Estate GH LLC
Bought with: Kelly Right RE of Seattle LLC
$995,000
18812 80th Avenue NE, Kenmore, WA 98028
4beds
1,850sqft
Single Family Residence
Built in 1959
0.57 Acres Lot
$969,400 Zestimate®
$538/sqft
$3,937 Estimated rent
Home value
$969,400
$892,000 - $1.06M
$3,937/mo
Zestimate® history
Loading...
Owner options
Explore your selling options
What's special
This property Large Half acre plus Level lot! With 2 houses. Front Main house is a charming 2 bed 1 bath house with deck in back. Parking in front and side large front yard. The back house DADU is a large 1 bedroom 1 bath house large yard. Live close to everything but have the county feel with deer and bunnies in your back yard. The back part of the property is huge and may be buildable (buyer to verify).GREAT rental Property's or Airbnb. Live in one and rent the other to help pay mortgage. Lots of options. Remodeled in 2018.
Zillow last checked: 8 hours ago
Listing updated: November 26, 2024 at 04:02am
Listed by:
Dave Watkins,
Windermere Real Estate GH LLC
Bought with:
Ashish Gupta, 124162
Kelly Right RE of Seattle LLC
Source: NWMLS,MLS#: 2297801
Facts & features
Interior
Bedrooms & bathrooms
- Bedrooms: 4
- Bathrooms: 3
- Full bathrooms: 1
- 3/4 bathrooms: 1
- Main level bathrooms: 2
- Main level bedrooms: 3
Primary bedroom
- Description: Main house
- Level: Main
Bedroom
- Description: Main house
- Level: Main
Bedroom
- Description: DADU
- Level: Main
Bathroom full
- Description: Main House
- Level: Main
Bathroom three quarter
- Description: DADU
- Level: Main
Dining room
- Description: Main house
- Level: Main
Entry hall
- Description: DADU
- Level: Main
Entry hall
- Description: Main house
- Level: Main
Kitchen with eating space
- Description: Main house
- Level: Main
Living room
- Description: main house
- Level: Main
Utility room
- Description: Main house
- Level: Main
Heating
- Fireplace(s), Forced Air
Cooling
- None
Appliances
- Included: Dishwasher(s), Disposal, See Remarks, Garbage Disposal, Water Heater: gas, Water Heater Location: closet
Features
- Flooring: Vinyl, Carpet
- Number of fireplaces: 1
- Fireplace features: Gas, Main Level: 1, Fireplace
Interior area
- Total structure area: 1,280
- Total interior livable area: 1,850 sqft
Property
Parking
- Parking features: Driveway, Off Street
Features
- Levels: One
- Stories: 1
- Entry location: Main
- Patio & porch: Fireplace, Wall to Wall Carpet, Water Heater
Lot
- Size: 0.57 Acres
- Dimensions: 85 x 299
- Topography: Level
Details
- Additional structures: ADU Beds: 1, ADU Baths: 1
- Parcel number: 0126049080
- Zoning description: residential,Jurisdiction: City
- Special conditions: Standard
Construction
Type & style
- Home type: SingleFamily
- Property subtype: Single Family Residence
Materials
- Wood Siding
- Foundation: Poured Concrete
- Roof: Flat
Condition
- Year built: 1959
Utilities & green energy
- Electric: Company: PUD
- Sewer: Sewer Connected, Company: Northshore
- Water: Public, Company: Kenmore
Community & neighborhood
Location
- Region: Kenmore
- Subdivision: Kenmore
Other
Other facts
- Listing terms: Cash Out,Conventional
- Cumulative days on market: 209 days
Price history
| Date | Event | Price |
|---|---|---|
| 11/16/2024 | Listing removed | $1,595$1/sqft |
Source: Zillow Rentals | ||
| 11/10/2024 | Price change | $1,595-45.9%$1/sqft |
Source: Zillow Rentals | ||
| 10/26/2024 | Sold | $995,000$538/sqft |
Source: | ||
| 10/26/2024 | Listed for rent | $2,950+34.1%$2/sqft |
Source: Zillow Rentals | ||
| 10/8/2024 | Pending sale | $995,000$538/sqft |
Source: | ||
Public tax history
| Year | Property taxes | Tax assessment |
|---|---|---|
| 2024 | $10,008 +11.9% | $994,000 +16.4% |
| 2023 | $8,943 -4.7% | $854,000 -18.1% |
| 2022 | $9,380 +11.6% | $1,043,000 +37.4% |
Find assessor info on the county website
Neighborhood: 98028
Nearby schools
GreatSchools rating
- 6/10Kenmore Elementary SchoolGrades: PK-5Distance: 0.6 mi
- 7/10Kenmore Middle SchoolGrades: 6-8Distance: 1.3 mi
- 10/10Inglemoor High SchoolGrades: 9-12Distance: 1.7 mi
Schools provided by the listing agent
- High: Inglemoor Hs
Source: NWMLS. This data may not be complete. We recommend contacting the local school district to confirm school assignments for this home.

Get pre-qualified for a loan
At Zillow Home Loans, we can pre-qualify you in as little as 5 minutes with no impact to your credit score.An equal housing lender. NMLS #10287.
Sell for more on Zillow
Get a free Zillow Showcase℠ listing and you could sell for .
$969,400
2% more+ $19,388
With Zillow Showcase(estimated)
$988,788

