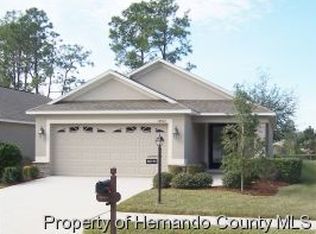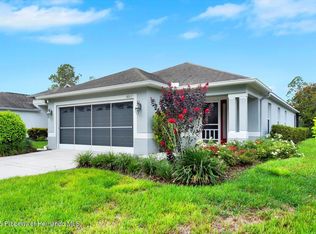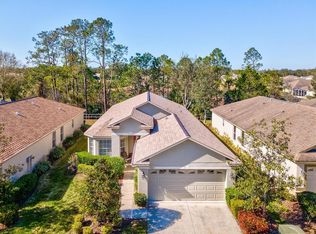PRICE REDUCED!!!!JUST ADDED 9/2020 CARPET & PAINT in 3 bedrooms & Master Bath. A 3/2/2 in UPSCALE and GATED Heritage Pines awaits a new family. This home has been owned and loved by its original owners. Florida Living at it's finest! This beauty is in the Pine Ridge Village section and it is a "Maintenance free" Village which means no outside maintenance for you and includes a lawn irrigation system. Home features beautiful landscaping, and no build across the street or behind the home. Enter through your Front Door with includes a retractable Screen leading into the Foyer looking into your Family room and formal dining room. This large area boost high ceilings, Laminate flooring and plenty of room for parties and gatherings. Your kitchen includes an eat in Kitchenette open area with a beautiful view of the front yard. Kitchen features 42' cabinets with crown molding, Granite counters, Stainless Steal Appliances and recessed lighting with a wide open view to the Dining/Family Rooms. Large Master Bedroom and en suite. En suite has his/her sinks, a separate tub, shower and toilet room Including a huge Closet. There are two additional bedrooms and a guest bathroom. The bedroom off the Dining room has double sliding pocket doors and would make for great office space as well. Enjoy relaxing in your Florida room which is off the Living room, this space is quiet and private. Inside Laundry room with Extra Cabinets and sink off of the Attached Two Car Garage. Heritage Pines is a Secure Gated Community with 24 Hour Guard Service; Golf Course; Olympic Heated Pool and Jacuzzi; Club House w/Restaurant/Performing Arts Center/Tennis and Pickle Ball Courts/Exercise Facilities/Craft Room and so much more. Make your appointment today. Come see yourself living here, fall in love, and make an offer.
This property is off market, which means it's not currently listed for sale or rent on Zillow. This may be different from what's available on other websites or public sources.


