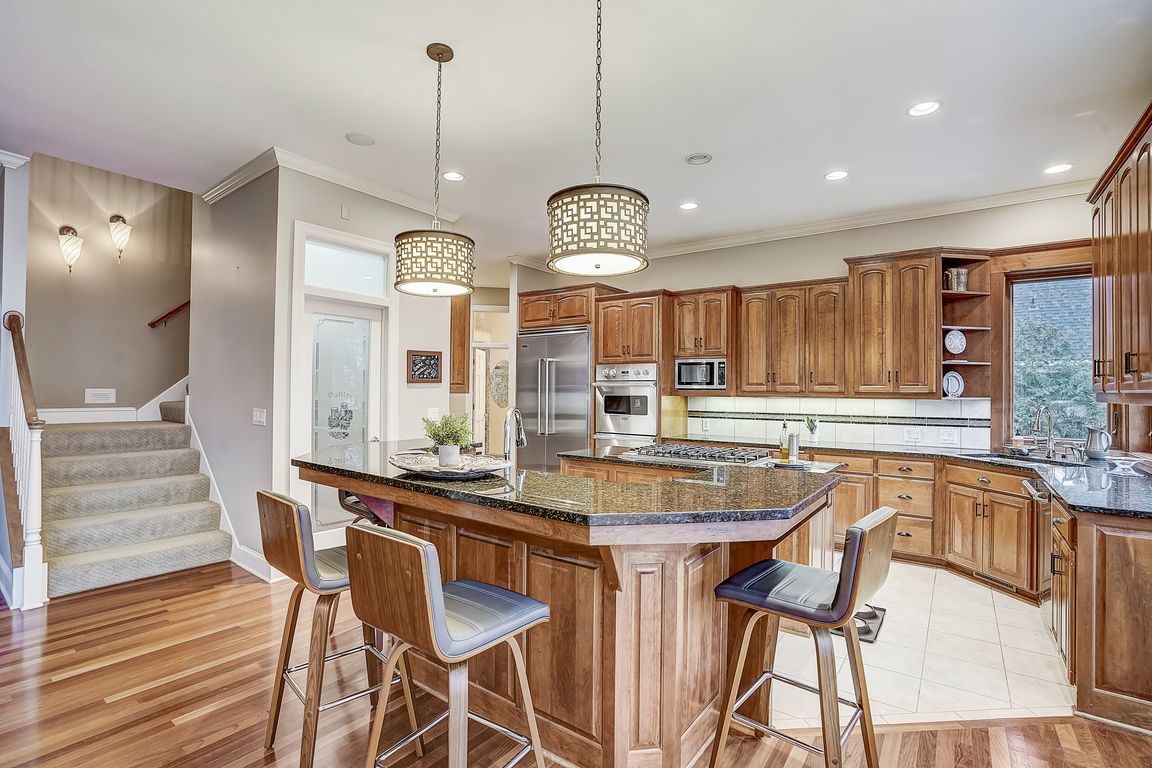
Active
$1,695,000
5beds
6,692sqft
18815 Bearpath Trl, Eden Prairie, MN 55347
5beds
6,692sqft
Single family residence
Built in 2000
0.53 Acres
3 Attached garage spaces
$253 price/sqft
$275 monthly HOA fee
What's special
Nature panoramic viewsExquisite viewsVast ceilingsFloor to ceiling windowsRelaxing saunaLavish primary suite
Truly a rare opportunity to own this remarkable Lecy masterpiece on a private, cul-de-sac with stunning, nature panoramic views. This picturesque home is located in the sought-after gated Bearpath Comm. with 24/7 security, privacy & exclusivity & amazing amenities including golf course, pools, tennis courts & more! The details & craftmanship ...
- 509 days
- on Zillow |
- 575 |
- 11 |
Source: NorthstarMLS as distributed by MLS GRID,MLS#: 6394205
Travel times
Kitchen
Living Room
Dining Room
Primary Bedroom
Primary Bathroom
Basement
Zillow last checked: 7 hours ago
Listing updated: October 30, 2024 at 01:14pm
Listed by:
Ryan M Platzke 952-942-7777,
Coldwell Banker Realty
Source: NorthstarMLS as distributed by MLS GRID,MLS#: 6394205
Facts & features
Interior
Bedrooms & bathrooms
- Bedrooms: 5
- Bathrooms: 5
- Full bathrooms: 4
- 1/2 bathrooms: 1
Rooms
- Room types: Living Room, Dining Room, Family Room, Kitchen, Bedroom 1, Bedroom 2, Bedroom 3, Bedroom 4, Amusement Room, Exercise Room, Bedroom 5, Game Room, Office, Studio
Bedroom 1
- Level: Upper
- Area: 336 Square Feet
- Dimensions: 21x16
Bedroom 2
- Level: Upper
- Area: 196 Square Feet
- Dimensions: 14x14
Bedroom 3
- Level: Upper
- Area: 130 Square Feet
- Dimensions: 13x10
Bedroom 4
- Level: Main
- Area: 144 Square Feet
- Dimensions: 12x12
Bedroom 5
- Level: Lower
- Area: 192 Square Feet
- Dimensions: 16x12
Other
- Level: Lower
- Area: 800 Square Feet
- Dimensions: 40x20
Dining room
- Level: Main
- Area: 182 Square Feet
- Dimensions: 13x14
Exercise room
- Level: Upper
- Area: 120 Square Feet
- Dimensions: 12x10
Family room
- Level: Main
- Area: 285 Square Feet
- Dimensions: 19x15
Game room
- Level: Lower
- Area: 208 Square Feet
- Dimensions: 13x16
Kitchen
- Level: Main
- Area: 210 Square Feet
- Dimensions: 15x14
Living room
- Level: Main
- Area: 256 Square Feet
- Dimensions: 16x16
Office
- Level: Upper
- Area: 240 Square Feet
- Dimensions: 15x16
Other
- Level: Lower
- Area: 225 Square Feet
- Dimensions: 15x15
Heating
- Forced Air, Fireplace(s), Radiant Floor
Cooling
- Central Air
Appliances
- Included: Air-To-Air Exchanger, Cooktop, Dishwasher, Disposal, Dryer, Exhaust Fan, Humidifier, Water Filtration System, Microwave, Range, Refrigerator, Stainless Steel Appliance(s), Wall Oven, Washer, Water Softener Owned
Features
- Central Vacuum
- Basement: Daylight,Drain Tiled,Finished,Full,Storage Space,Sump Pump,Walk-Out Access
- Number of fireplaces: 4
- Fireplace features: Double Sided, Amusement Room, Family Room, Gas, Living Room, Primary Bedroom, Stone
Interior area
- Total structure area: 6,692
- Total interior livable area: 6,692 sqft
- Finished area above ground: 4,736
- Finished area below ground: 1,956
Video & virtual tour
Property
Parking
- Total spaces: 3
- Parking features: Attached, Heated Garage
- Attached garage spaces: 3
Accessibility
- Accessibility features: None
Features
- Levels: Two
- Stories: 2
- Patio & porch: Deck, Front Porch, Patio
- Has private pool: Yes
- Pool features: In Ground, Outdoor Pool, Shared
- Fencing: Full,Invisible
Lot
- Size: 0.53 Acres
- Dimensions: 205 x 110 x 211 x 110
- Features: Irregular Lot
Details
- Foundation area: 2445
- Parcel number: 1911622220016
- Zoning description: Residential-Single Family
Construction
Type & style
- Home type: SingleFamily
- Property subtype: Single Family Residence
Materials
- Brick/Stone, Stucco
- Roof: Age Over 8 Years,Asphalt
Condition
- Age of Property: 24
- New construction: No
- Year built: 2000
Utilities & green energy
- Gas: Natural Gas
- Sewer: City Sewer/Connected
- Water: City Water/Connected
Community & HOA
Community
- Subdivision: Bearpath 9th Addn
HOA
- Has HOA: Yes
- Amenities included: Guard - 24 Hour, Golf Course, Security, Tennis Court(s)
- Services included: Controlled Access, Professional Mgmt, Trash, Security, Shared Amenities
- HOA fee: $275 monthly
- HOA name: Sharper Management
- HOA phone: 952-224-4777
Location
- Region: Eden Prairie
Financial & listing details
- Price per square foot: $253/sqft
- Tax assessed value: $1,471,100
- Annual tax amount: $17,151
- Date on market: 3/22/2024
- Road surface type: Paved